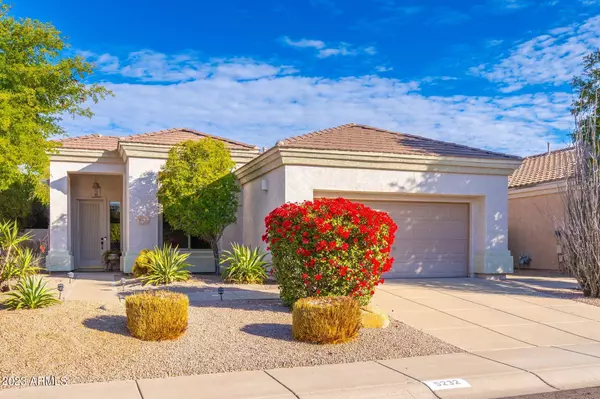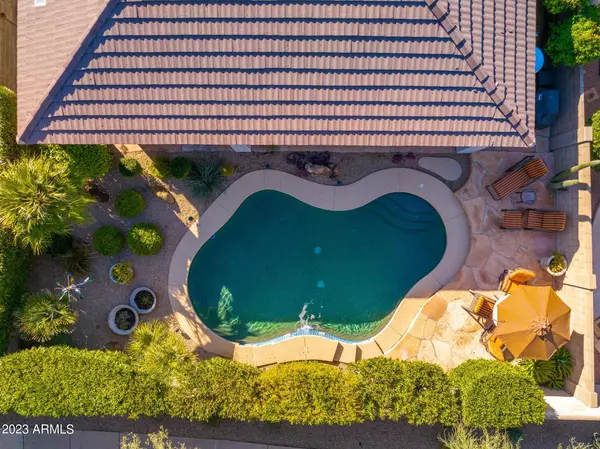For more information regarding the value of a property, please contact us for a free consultation.
5232 E PATRICK Lane Phoenix, AZ 85054
Want to know what your home might be worth? Contact us for a FREE valuation!

Our team is ready to help you sell your home for the highest possible price ASAP
Key Details
Sold Price $835,000
Property Type Single Family Home
Sub Type Single Family - Detached
Listing Status Sold
Purchase Type For Sale
Square Footage 2,113 sqft
Price per Sqft $395
Subdivision Desert Ridge Lot 33
MLS Listing ID 6505444
Sold Date 03/31/23
Style Ranch
Bedrooms 3
HOA Fees $22
HOA Y/N Yes
Originating Board Arizona Regional Multiple Listing Service (ARMLS)
Year Built 1998
Annual Tax Amount $3,875
Tax Year 2022
Lot Size 6,584 Sqft
Acres 0.15
Property Description
Wonderful single- level updated oasis in the desert. Located in an A+ prime Desert Ridge spot just 5-10 minutes from everything in Desert Ridge, Scottsdale Quarter & Cave Creek. This home has no steps and mostly woodcock flooring. Updated kitchen & master bath. Tall 9 ft ceilings throughout . Great light with lots of windows but yet total privacy. Lush backyard with no neighbors in sight. Quiet street far from any busy roads. Wonderful play pool with waterfalls. Cirtus gardens on side of the home. VERY open layout with just over 2100 sq ft - 3 bedrooms, 2.5 baths & an enclosed home office. The 2 car garage has tons of built in storage too. Both AC units were replaced 5 years ago. Seller prefers to sell the home furnished , but will sell unfurnished. This home will sell quickly, come see it
Location
State AZ
County Maricopa
Community Desert Ridge Lot 33
Direction Take Tatum to Ranger, go East on Ranger to. 52nd pl., go south on 52nd pl. to Patrick Ln, go east to the home
Rooms
Den/Bedroom Plus 4
Separate Den/Office Y
Interior
Interior Features Breakfast Bar, 9+ Flat Ceilings, Soft Water Loop, Double Vanity, Full Bth Master Bdrm, Separate Shwr & Tub, High Speed Internet, Granite Counters
Heating Natural Gas
Cooling Refrigeration, Programmable Thmstat
Flooring Carpet, Stone, Wood
Fireplaces Type 1 Fireplace, Gas
Fireplace Yes
Window Features Double Pane Windows
SPA None
Exterior
Exterior Feature Covered Patio(s), Patio, Private Yard
Parking Features Attch'd Gar Cabinets, Dir Entry frm Garage, Electric Door Opener
Garage Spaces 2.0
Garage Description 2.0
Fence Block
Pool Play Pool, Private
Landscape Description Irrigation Back, Irrigation Front
Community Features Biking/Walking Path
Utilities Available APS, SW Gas
Roof Type Concrete
Accessibility Zero-Grade Entry, Bath Lever Faucets, Bath Grab Bars
Private Pool Yes
Building
Lot Description Sprinklers In Rear, Sprinklers In Front, Desert Back, Desert Front, Gravel/Stone Front, Gravel/Stone Back, Auto Timer H2O Front, Auto Timer H2O Back, Irrigation Front, Irrigation Back
Story 1
Unit Features Ground Level
Builder Name Shea Homes
Sewer Public Sewer
Water City Water
Architectural Style Ranch
Structure Type Covered Patio(s),Patio,Private Yard
New Construction No
Schools
Elementary Schools Desert Trails Elementary School
Middle Schools Explorer Middle School
High Schools Pinnacle High School
School District Paradise Valley Unified District
Others
HOA Name Desert Ridge Communi
HOA Fee Include Insurance,Maintenance Grounds,Street Maint
Senior Community No
Tax ID 212-37-080
Ownership Fee Simple
Acceptable Financing Cash, Conventional, VA Loan
Horse Property N
Listing Terms Cash, Conventional, VA Loan
Financing Cash
Read Less

Copyright 2025 Arizona Regional Multiple Listing Service, Inc. All rights reserved.
Bought with Russ Lyon Sotheby's International Realty




