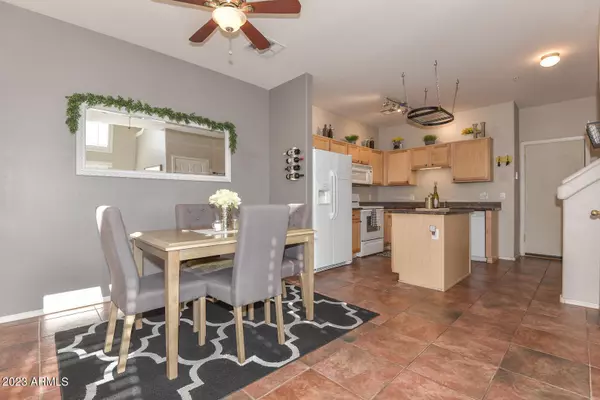For more information regarding the value of a property, please contact us for a free consultation.
1718 W COLTER Street #141 Phoenix, AZ 85015
Want to know what your home might be worth? Contact us for a FREE valuation!

Our team is ready to help you sell your home for the highest possible price ASAP
Key Details
Sold Price $304,000
Property Type Townhouse
Sub Type Townhouse
Listing Status Sold
Purchase Type For Sale
Square Footage 1,349 sqft
Price per Sqft $225
Subdivision Mission Gate Condominium
MLS Listing ID 6520239
Sold Date 03/29/23
Style Territorial/Santa Fe
Bedrooms 3
HOA Fees $252/mo
HOA Y/N Yes
Originating Board Arizona Regional Multiple Listing Service (ARMLS)
Year Built 2004
Annual Tax Amount $1,084
Tax Year 2022
Lot Size 97 Sqft
Property Description
Location! Amazing lock and leave and beautifully maintained community. Close to downtown Phoenix, the light rail, expressways, shopping and restaurants. This is an END unit with lots of windows creating a bright living space. Entering this home you will see a living and a separate dining area with 19' ceilings, 2'' shutters throughout, an open kitchen and a large half bath. All three bedrooms and two full bathrooms are on the second level. The master bedroom has a walk-in closet and a balcony with an extra storage area. The master bathroom has dual sinks and a private water closet. The two car garage has built in storage and epoxy finish on the floor. There is a community pool in close proximity to the unit. Downstairs furniture is available for purchase in separate bill of sale.
Location
State AZ
County Maricopa
Community Mission Gate Condominium
Direction From 17th Ave and Camelback, go north on 17th Ave, west on Colter Street, enter gated community on the north side of the street.
Rooms
Master Bedroom Upstairs
Den/Bedroom Plus 3
Separate Den/Office N
Interior
Interior Features Upstairs, Breakfast Bar, Vaulted Ceiling(s), Kitchen Island, Pantry, Double Vanity, Full Bth Master Bdrm, High Speed Internet, Granite Counters
Heating Electric
Cooling Refrigeration, Programmable Thmstat, Ceiling Fan(s)
Flooring Carpet, Tile
Fireplaces Number No Fireplace
Fireplaces Type None
Fireplace No
SPA None
Exterior
Exterior Feature Balcony, Storage
Parking Features Attch'd Gar Cabinets, Dir Entry frm Garage, Electric Door Opener
Garage Spaces 2.0
Garage Description 2.0
Fence None
Pool None
Landscape Description Irrigation Front
Community Features Gated Community, Community Spa, Community Pool, Transportation Svcs, Near Light Rail Stop, Near Bus Stop
Utilities Available SRP
Amenities Available Management
Roof Type Built-Up
Private Pool No
Building
Lot Description Desert Front, Irrigation Front
Story 2
Builder Name unknown
Sewer Sewer - Available, Public Sewer
Water City Water
Architectural Style Territorial/Santa Fe
Structure Type Balcony,Storage
New Construction No
Schools
Elementary Schools Solano School
Middle Schools Osborn Middle School
High Schools Central High School
School District Phoenix Union High School District
Others
HOA Name Mission Gate
HOA Fee Include Roof Repair,Insurance,Sewer,Maintenance Grounds,Front Yard Maint,Trash,Water,Roof Replacement,Maintenance Exterior
Senior Community No
Tax ID 156-36-180
Ownership Fee Simple
Acceptable Financing Cash, Conventional, FHA, VA Loan
Horse Property N
Listing Terms Cash, Conventional, FHA, VA Loan
Financing Conventional
Special Listing Condition Owner Occupancy Req
Read Less

Copyright 2025 Arizona Regional Multiple Listing Service, Inc. All rights reserved.
Bought with Best Homes Real Estate




