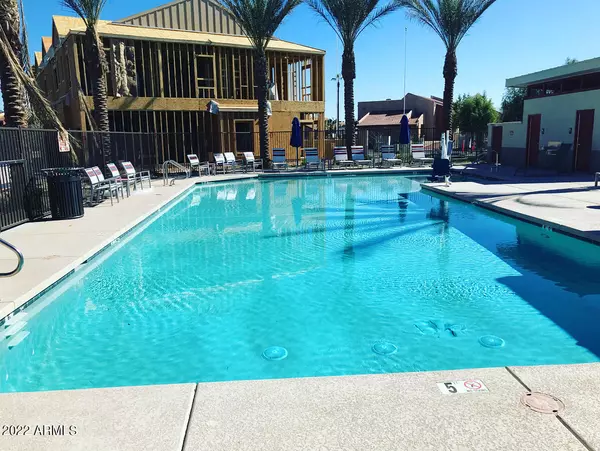For more information regarding the value of a property, please contact us for a free consultation.
8425 N 22nd Drive Phoenix, AZ 85021
Want to know what your home might be worth? Contact us for a FREE valuation!

Our team is ready to help you sell your home for the highest possible price ASAP
Key Details
Sold Price $419,990
Property Type Townhouse
Sub Type Townhouse
Listing Status Sold
Purchase Type For Sale
Square Footage 1,498 sqft
Price per Sqft $280
Subdivision 23 North
MLS Listing ID 6452992
Sold Date 02/23/23
Style Contemporary
Bedrooms 3
HOA Fees $164/mo
HOA Y/N Yes
Originating Board Arizona Regional Multiple Listing Service (ARMLS)
Year Built 2022
Annual Tax Amount $2,250
Tax Year 2022
Lot Size 1,750 Sqft
Acres 0.04
Property Description
Under Construction move-in February 2023! Amazing 3 bedroom 2.5 bathroom end unit that backs the beautiful fitness train/greenbelt. Plenty of light greets you in this lovely Vela floorplan. Beautiful features include tile in all living areas, granite countertops, side by side stainless refrigerator, washer/dryer, modern shaker maple cabinets, double sink at hall bath, contemporary imperfect smooth walls and 2'' faux wood blinds throughout to name a few.. Buy it soon and you can still pick your finishes. Builder is offering a 3% incentive towards closing costs with preferred lender KHAM. This plan is modeled so come take a tour today
Location
State AZ
County Maricopa
Community 23 North
Direction From 23rd Ave and Northern head north on 23rd ave to Royal Palm, East on Royal Palm to Models on the left
Rooms
Other Rooms Great Room
Master Bedroom Upstairs
Den/Bedroom Plus 3
Separate Den/Office N
Interior
Interior Features Upstairs, Walk-In Closet(s), Eat-in Kitchen, 9+ Flat Ceilings, Fire Sprinklers, Pantry, 3/4 Bath Master Bdrm, High Speed Internet, Granite Counters
Heating Electric
Cooling Refrigeration, Programmable Thmstat
Flooring Carpet, Tile
Fireplaces Number No Fireplace
Fireplaces Type None
Fireplace No
Window Features Vinyl Frame, Double Pane Windows, Low Emissivity Windows
SPA None
Laundry Dryer Included, Washer Included
Exterior
Exterior Feature Patio, Private Street(s)
Parking Features Dir Entry frm Garage, Electric Door Opener, Gated
Garage Spaces 1.0
Garage Description 1.0
Fence Block, Wrought Iron
Pool None
Community Features Near Light Rail Stop, Near Bus Stop, Pool, Playground, Biking/Walking Path
Utilities Available SRP
Amenities Available FHA Approved Prjct, Management, Rental OK (See Rmks), VA Approved Prjct
Roof Type Tile
Building
Lot Description Corner Lot, Gravel/Stone Front, Gravel/Stone Back
Story 2
Builder Name K. Hovnanian Homes
Sewer Public Sewer
Water City Water
Architectural Style Contemporary
Structure Type Patio, Private Street(s)
New Construction No
Schools
Elementary Schools Richard E Miller School
Middle Schools Royal Palm Middle School
High Schools Cortez High School
School District Glendale Union High School District
Others
HOA Name AAM
HOA Fee Include Roof Repair, Pest Control, Front Yard Maint, Common Area Maint
Senior Community No
Tax ID 158-06-557
Ownership Fee Simple
Acceptable Financing Cash, Conventional, 1031 Exchange, FHA, VA Loan
Horse Property N
Listing Terms Cash, Conventional, 1031 Exchange, FHA, VA Loan
Financing FHA
Read Less

Copyright 2025 Arizona Regional Multiple Listing Service, Inc. All rights reserved.
Bought with Keller Williams Arizona Realty




