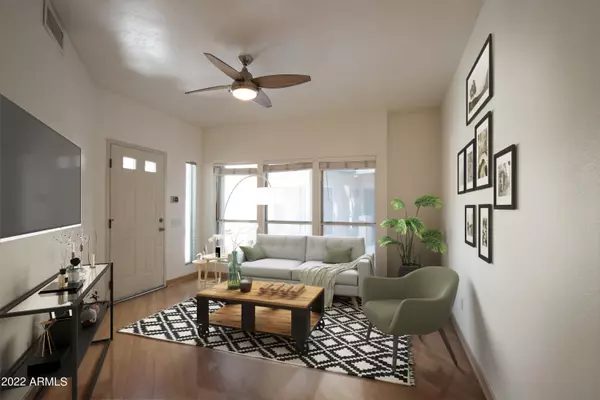For more information regarding the value of a property, please contact us for a free consultation.
101 N 7TH Street #130 Phoenix, AZ 85034
Want to know what your home might be worth? Contact us for a FREE valuation!

Our team is ready to help you sell your home for the highest possible price ASAP
Key Details
Sold Price $250,000
Property Type Condo
Sub Type Apartment Style/Flat
Listing Status Sold
Purchase Type For Sale
Square Footage 707 sqft
Price per Sqft $353
Subdivision Renaissance Park Phase 2
MLS Listing ID 6426159
Sold Date 02/24/23
Style Santa Barbara/Tuscan
Bedrooms 1
HOA Fees $312/mo
HOA Y/N Yes
Originating Board Arizona Regional Multiple Listing Service (ARMLS)
Year Built 1986
Annual Tax Amount $1,049
Tax Year 2021
Lot Size 892 Sqft
Acres 0.02
Property Description
Terrific updated single level, downstairs unit in gated community of Renaissance Park in Copper Square! Kitchen features lots of cabinets, granite counters, stainless steel appliances, corner Lazy Susan & pull-out spice rack. Eat-in kitchen adjacent to Great Room. It could easily double as a home office. Great room has plenty of space for all your needs. Updated bath with neutral tiled shower/tub and glass doors, includes a granite topped vanity. Good sized Master with extra granite topped area – might be perfect for a home office area too. Light wood laminate flooring t/o. Feels much larger than the square feet! This community includes lush grounds with a pool, 2 spas, BBQ's & Fitness Rm. Close to everything! Walk to Baseball/Sports, Bio-Med Center, Science Center, Theatre & Restaurants!
Location
State AZ
County Maricopa
Community Renaissance Park Phase 2
Direction N on 7th St. East into complex. 1st RIGHT. FOLLOW AROUND-TURNS LEFT - GO LEFT AT BACK OF PROPERTY. Park in unpermitted spots straight ahead, before making the left. 1st Bldg on the Left.
Rooms
Master Bedroom Downstairs
Den/Bedroom Plus 1
Separate Den/Office N
Interior
Interior Features Master Downstairs, Eat-in Kitchen, Breakfast Bar, No Interior Steps, Full Bth Master Bdrm, High Speed Internet, Granite Counters
Heating Electric
Cooling Refrigeration, Programmable Thmstat, Ceiling Fan(s)
Flooring Laminate, Tile
Fireplaces Number No Fireplace
Fireplaces Type None
Fireplace No
Window Features Sunscreen(s)
SPA None
Exterior
Exterior Feature Private Street(s)
Parking Features Assigned, Common
Carport Spaces 1
Fence None
Pool None
Community Features Gated Community, Community Spa Htd, Community Spa, Community Pool, Transportation Svcs, Near Light Rail Stop, Near Bus Stop, Biking/Walking Path, Clubhouse, Fitness Center
Utilities Available SRP
Amenities Available Management, Rental OK (See Rmks)
Roof Type See Remarks,Metal
Private Pool No
Building
Lot Description Synthetic Grass Frnt
Story 2
Builder Name unknown
Sewer Public Sewer
Water City Water
Architectural Style Santa Barbara/Tuscan
Structure Type Private Street(s)
New Construction No
Schools
Elementary Schools Garfield School
Middle Schools Garfield School
High Schools North High School
School District Phoenix Union High School District
Others
HOA Name Renaissance Park
HOA Fee Include Roof Repair,Insurance,Maintenance Grounds,Roof Replacement,Maintenance Exterior
Senior Community No
Tax ID 116-34-138
Ownership Fee Simple
Acceptable Financing Conventional, FHA
Horse Property N
Listing Terms Conventional, FHA
Financing Cash
Read Less

Copyright 2025 Arizona Regional Multiple Listing Service, Inc. All rights reserved.
Bought with 1912 Realty




