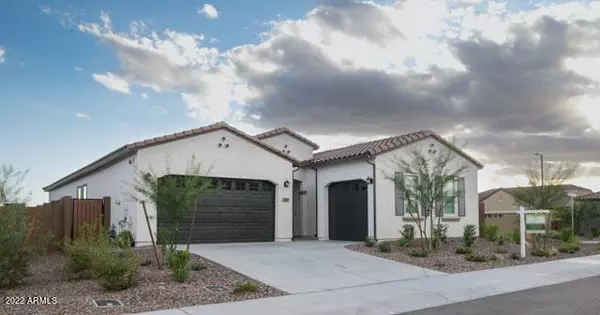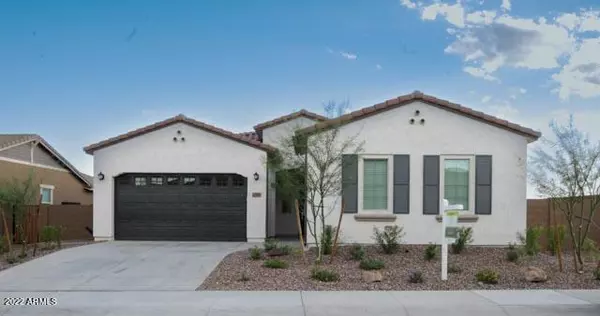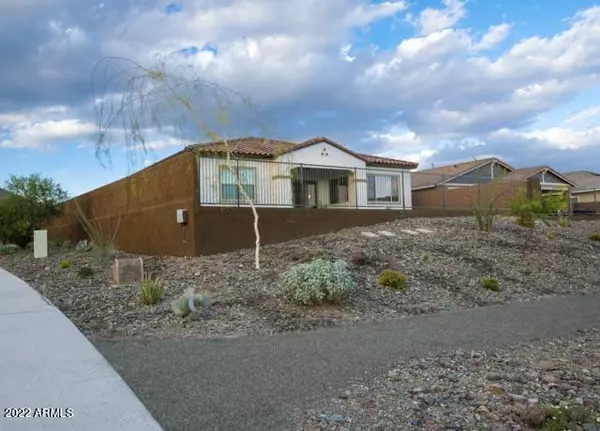For more information regarding the value of a property, please contact us for a free consultation.
12549 W CALLE DE BACA -- Peoria, AZ 85383
Want to know what your home might be worth? Contact us for a FREE valuation!

Our team is ready to help you sell your home for the highest possible price ASAP
Key Details
Sold Price $650,000
Property Type Single Family Home
Sub Type Single Family - Detached
Listing Status Sold
Purchase Type For Sale
Square Footage 2,649 sqft
Price per Sqft $245
Subdivision Mystic At Lake Pleasant Heights Parcel C Replat
MLS Listing ID 6473454
Sold Date 02/24/23
Style Santa Barbara/Tuscan
Bedrooms 4
HOA Fees $128/mo
HOA Y/N Yes
Originating Board Arizona Regional Multiple Listing Service (ARMLS)
Year Built 2021
Annual Tax Amount $194
Tax Year 2022
Lot Size 7,572 Sqft
Acres 0.17
Property Description
Wow-Wow-AND WOW!! The coveted Trillium model, *NEXT-GEN* home has tasteful design features throughout. The builder warranties are still good AND no wait! This house is practically new. The ''main'' house has a gourmet kitchen with granite counters and white shaker cabinets, a dream split floor plan and a backyard with a VIEW! Your master bedroom is just off the living area, giving you a little extra privacy! Meaning your 2 other oversized bedrooms are split from the master. (Nice!) There is an attached 1bd/1bth private suite with its own exterior entrances and garage access. The possibilities and functionality of this home will leave a lasting impression. The freeway access makes this a desirable location while still enjoying the tranquility of being tucked into the mountains.
Location
State AZ
County Maricopa
Community Mystic At Lake Pleasant Heights Parcel C Replat
Direction West on Lone Mountain Pkwy from the 303, right on El Mirage Rd, left on Westland Rd, left on Garambullo Dr, left on 124th Ave, right on Calle de Baca to house on left at end of street OR USE GPS.
Rooms
Other Rooms Guest Qtrs-Sep Entrn
Master Bedroom Split
Den/Bedroom Plus 4
Separate Den/Office N
Interior
Interior Features Eat-in Kitchen, Kitchen Island, Double Vanity, Separate Shwr & Tub, High Speed Internet
Heating Natural Gas
Cooling Ceiling Fan(s), Refrigeration
Flooring Carpet, Tile
Fireplaces Number No Fireplace
Fireplaces Type None
Fireplace No
Window Features Sunscreen(s)
SPA None
Laundry WshrDry HookUp Only
Exterior
Exterior Feature Covered Patio(s)
Garage Spaces 3.0
Garage Description 3.0
Fence Block, Wrought Iron
Pool None
Community Features Community Spa, Community Pool, Racquetball, Playground, Biking/Walking Path, Clubhouse
Amenities Available None
View Mountain(s)
Roof Type Tile
Private Pool No
Building
Lot Description Corner Lot, Desert Front, Grass Back, Auto Timer H2O Front, Auto Timer H2O Back
Story 1
Builder Name Lennar
Sewer Public Sewer
Water City Water
Architectural Style Santa Barbara/Tuscan
Structure Type Covered Patio(s)
New Construction No
Schools
Elementary Schools Vistancia Elementary School
Middle Schools Vistancia Elementary School
High Schools Liberty High School
School District Peoria Unified School District
Others
HOA Name AAM
HOA Fee Include No Fees
Senior Community No
Tax ID 503-13-604
Ownership Fee Simple
Acceptable Financing Conventional, FHA, VA Loan
Horse Property N
Listing Terms Conventional, FHA, VA Loan
Financing Conventional
Read Less

Copyright 2025 Arizona Regional Multiple Listing Service, Inc. All rights reserved.
Bought with HomeSmart




