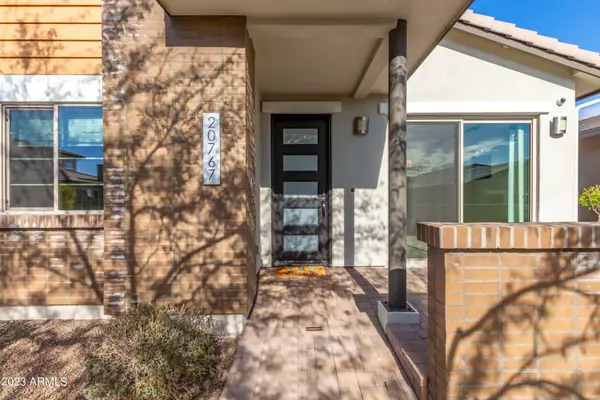For more information regarding the value of a property, please contact us for a free consultation.
20767 W FERN Drive Buckeye, AZ 85396
Want to know what your home might be worth? Contact us for a FREE valuation!

Our team is ready to help you sell your home for the highest possible price ASAP
Key Details
Sold Price $434,900
Property Type Single Family Home
Sub Type Single Family - Detached
Listing Status Sold
Purchase Type For Sale
Square Footage 1,632 sqft
Price per Sqft $266
Subdivision Verrado Victory District Phase 4 Parcel 1F
MLS Listing ID 6504504
Sold Date 02/01/23
Bedrooms 2
HOA Fees $305/mo
HOA Y/N Yes
Originating Board Arizona Regional Multiple Listing Service (ARMLS)
Year Built 2019
Annual Tax Amount $3,356
Tax Year 2022
Lot Size 3,195 Sqft
Acres 0.07
Property Description
A model in Mountainside of Victory with $90k+ of upgrades and view of the mountains from several rooms. Mountainside has Victory's amenities along with its own pool. Very nicely done 2 bedroom home or 1 bed w/ a den. The den has a built in Murphy bed. The home has upgraded tiling throughout, a dog dish area w/ granite, epoxy garage floors, iron front door, new blinds, water softener, RO system, gorgeous engineered floors, tall cabinets w/ under cabinet & upper cabinet lighting, huge pantry (which could be a pantry & shower for 1/2 bath), built-in sound system/speakers/Bluetooth in master & main room, 2 decorative walls, upgraded kitchen appliances, huge master shower, and so much more! Must come see this gem and make it your 2nd home or retirement home. Better than new!! Owner agent.
Location
State AZ
County Maricopa
Community Verrado Victory District Phase 4 Parcel 1F
Direction I-10 West; exit North on Verrado Way; take Verrado Way north 3.5 miles to Victory Boulevard, turn right; enter model complex through the Big Patio
Rooms
Master Bedroom Not split
Den/Bedroom Plus 2
Separate Den/Office N
Interior
Interior Features Eat-in Kitchen, Pantry, 3/4 Bath Master Bdrm, Granite Counters
Heating Natural Gas
Cooling Refrigeration, Programmable Thmstat, Ceiling Fan(s)
Flooring Tile
Fireplaces Type Exterior Fireplace, Gas
Fireplace Yes
SPA None
Laundry Wshr/Dry HookUp Only, See Remarks
Exterior
Parking Features Dir Entry frm Garage, Electric Door Opener, Rear Vehicle Entry
Garage Spaces 2.0
Garage Description 2.0
Fence Wrought Iron
Pool None
Community Features Gated Community, Community Spa Htd, Community Pool Htd, Golf, Racquetball, Biking/Walking Path, Clubhouse
Utilities Available APS, SW Gas
Amenities Available Management
Roof Type Tile
Private Pool No
Building
Lot Description Sprinklers In Rear, Sprinklers In Front, Desert Back, Desert Front, Grass Front, Auto Timer H2O Front, Auto Timer H2O Back
Story 1
Builder Name David Weekley Homes
Sewer Private Sewer
Water Pvt Water Company
New Construction No
Schools
Elementary Schools Adult
Middle Schools Adult
High Schools Adult
School District Agua Fria Union High School District
Others
HOA Name Verrado HOA
HOA Fee Include Maintenance Grounds,Street Maint,Front Yard Maint
Senior Community Yes
Tax ID 502-92-434
Ownership Fee Simple
Acceptable Financing Cash, Conventional
Horse Property N
Listing Terms Cash, Conventional
Financing Other
Special Listing Condition Age Restricted (See Remarks), Owner/Agent
Read Less

Copyright 2025 Arizona Regional Multiple Listing Service, Inc. All rights reserved.
Bought with eXp Realty




