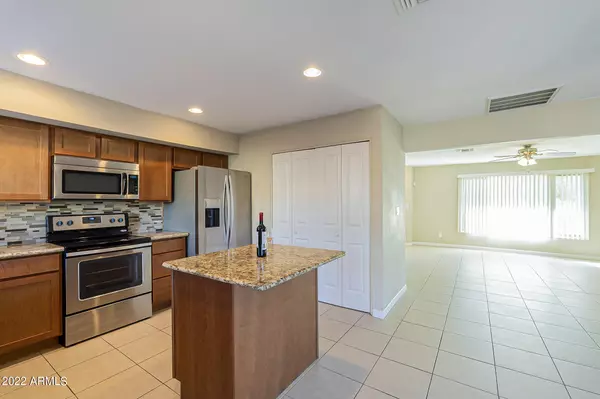For more information regarding the value of a property, please contact us for a free consultation.
4537 N 17TH Avenue Phoenix, AZ 85015
Want to know what your home might be worth? Contact us for a FREE valuation!

Our team is ready to help you sell your home for the highest possible price ASAP
Key Details
Sold Price $309,000
Property Type Townhouse
Sub Type Townhouse
Listing Status Sold
Purchase Type For Sale
Square Footage 1,584 sqft
Price per Sqft $195
Subdivision Phoenix Townhouse
MLS Listing ID 6473373
Sold Date 12/28/22
Bedrooms 3
HOA Fees $210/mo
HOA Y/N Yes
Originating Board Arizona Regional Multiple Listing Service (ARMLS)
Year Built 1965
Annual Tax Amount $532
Tax Year 2021
Lot Size 1,710 Sqft
Acres 0.04
Property Description
FULLY REMODELED!!! Opportunity to own a large fully updated townhome in the heart of Central Phoenix. HVAC system has been completely replaced and comes with a warranty & prepaid annual maintenance package. Dual pane windows throughout, exposed brick, fabulous OPEN kitchen with granite countertops, stainless steel appliances and large bathrooms. Super large primary bedroom with attached bathroom. All bathrooms have been fully updated with new vanities, granite countertops and designer's tile showers. Solid well-built block construction, it has even a walk-up attic space for storage! Well established community with lots of grass and large community swimming pool. Located just minutes from the light rail and some of the trendiest restaurants of the valley.
Location
State AZ
County Maricopa
Community Phoenix Townhouse
Direction North on 15th Ave to Hazelwood, West on Hazelwood to 2nd entrence on Left (SOUTH Side) follow around to property
Rooms
Master Bedroom Upstairs
Den/Bedroom Plus 3
Separate Den/Office N
Interior
Interior Features Upstairs, Eat-in Kitchen, Kitchen Island, Double Vanity, Full Bth Master Bdrm, High Speed Internet
Heating Electric, Ceiling, ENERGY STAR Qualified Equipment
Cooling Refrigeration
Flooring Carpet, Tile
Fireplaces Number No Fireplace
Fireplaces Type None
Fireplace No
Window Features Double Pane Windows
SPA None
Laundry Wshr/Dry HookUp Only
Exterior
Exterior Feature Patio, Storage
Parking Features Assigned
Carport Spaces 2
Fence Block
Pool None
Community Features Community Pool, Near Light Rail Stop, Near Bus Stop, Biking/Walking Path, Clubhouse
Utilities Available SRP
Amenities Available Management
Roof Type Composition
Accessibility Exterior Curb Cuts
Private Pool No
Building
Lot Description Grass Front
Story 2
Builder Name Hallcraft
Sewer Public Sewer
Water City Water
Structure Type Patio,Storage
New Construction No
Schools
Elementary Schools Encanto School
Middle Schools Osborn Middle School
High Schools Central High School
School District Phoenix Union High School District
Others
HOA Name 360 Community Mgmt
HOA Fee Include Roof Repair,Insurance,Sewer,Maintenance Grounds,Front Yard Maint,Trash
Senior Community No
Tax ID 155-45-060
Ownership Condominium
Acceptable Financing Cash, Conventional, FHA, VA Loan
Horse Property N
Listing Terms Cash, Conventional, FHA, VA Loan
Financing Conventional
Read Less

Copyright 2025 Arizona Regional Multiple Listing Service, Inc. All rights reserved.
Bought with NextHome Valleywide




