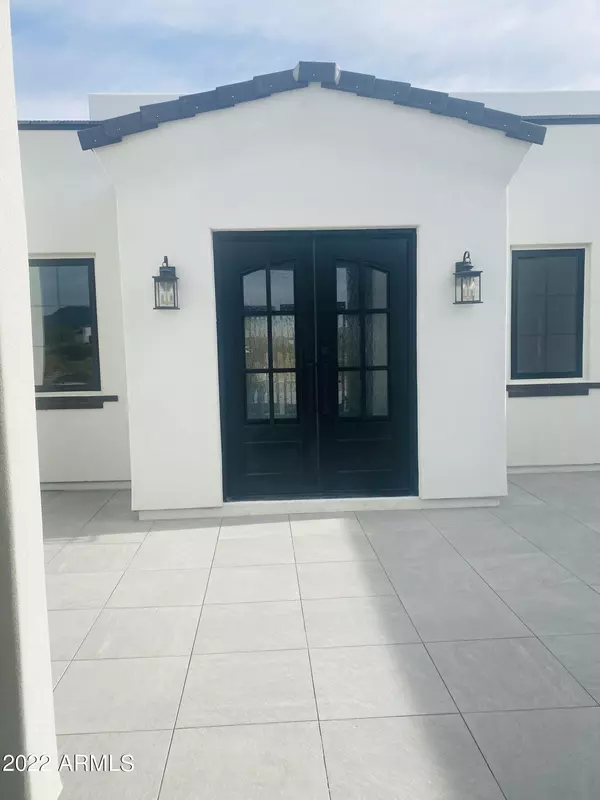For more information regarding the value of a property, please contact us for a free consultation.
3707 N 201ST Drive Buckeye, AZ 85396
Want to know what your home might be worth? Contact us for a FREE valuation!

Our team is ready to help you sell your home for the highest possible price ASAP
Key Details
Sold Price $1,691,000
Property Type Single Family Home
Sub Type Single Family - Detached
Listing Status Sold
Purchase Type For Sale
Square Footage 6,254 sqft
Price per Sqft $270
Subdivision Pasqualetti Mountain Ranch Phase 4
MLS Listing ID 6384642
Sold Date 12/27/22
Style Ranch
Bedrooms 5
HOA Fees $21/qua
HOA Y/N Yes
Originating Board Arizona Regional Multiple Listing Service (ARMLS)
Year Built 2022
Annual Tax Amount $1,289
Tax Year 2022
Lot Size 1.448 Acres
Acres 1.45
Property Description
Modern Farmhouse, Basement, Casita & RV Garage! Main:3 Br's (optional 4th), Dedicated office, 4 full baths + powder room. Attached 2BR 1 bath Casita with full kitchen & W/D hookup. Dramatic 16' ceilings in kitchen/great room areas. Kitchen includes quartz countertops, beverage center, built in banquet seating, 10' butcher block island, Cafe line GE appliances, 48'' range, 48'' refrigerator & walk in pantry. Master BR retreat features oversized ''her'' closet(13X14), Morning kitchen equipped to make your 1st cup of coffee or wind down in the evening with your favorite beverage on your private master patio with fireplace. Master bath has wet room which includes large soaking tub & 2 shower heads, dual vanity & separate makeup area. Basement features a game room, full bath and home theatre This home is situated on 1.448 acre corner lot with a double bay RV Garage (apprx 23'X42) & RV dump. Half bath in RV garage access from backyard. Main house 3 CGarage extended length of apprx 28', prewired for Electric vehicle. Fully equipped outdoor kitchen with entertainment area. Energy efficient home with 6" steel studded walls, spray foam insulation, upgraded Anderson windows and natural gas. Pre-wired for solar. 4 HVAC units & 3 tankless water heaters.
Location
State AZ
County Maricopa
Community Pasqualetti Mountain Ranch Phase 4
Direction West on Indian School, South on 201st Ave, West on Amelia, South on 201st Dr.
Rooms
Other Rooms Guest Qtrs-Sep Entrn, Great Room, Media Room
Basement Finished
Guest Accommodations 934.0
Master Bedroom Split
Den/Bedroom Plus 6
Separate Den/Office Y
Interior
Interior Features Walk-In Closet(s), Eat-in Kitchen, Breakfast Bar, 9+ Flat Ceilings, Kitchen Island, Pantry, Double Vanity, Full Bth Master Bdrm, Separate Shwr & Tub, Smart Home
Heating Natural Gas
Cooling Refrigeration
Flooring Carpet, Tile
Fireplaces Type 2 Fireplace, Exterior Fireplace, Family Room, Gas
Fireplace Yes
Window Features Double Pane Windows
SPA None
Laundry Dryer Included, Inside, Washer Included
Exterior
Exterior Feature Covered Patio(s), Patio, Built-in Barbecue, Separate Guest House
Parking Features Dir Entry frm Garage, Electric Door Opener, Over Height Garage, RV Gate, RV Access/Parking, RV Garage
Garage Spaces 7.0
Garage Description 7.0
Fence Block
Pool None
Utilities Available APS, SW Gas
Amenities Available Management
View Mountain(s)
Roof Type Tile
Building
Lot Description Corner Lot
Story 1
Builder Name Custom
Sewer Septic Tank
Water Pvt Water Company
Architectural Style Ranch
Structure Type Covered Patio(s), Patio, Built-in Barbecue, Separate Guest House
New Construction No
Schools
Elementary Schools Verrado Elementary School
Middle Schools Verrado Middle School
High Schools Verrado High School
School District Agua Fria Union High School District
Others
HOA Name Pasqualetti Mtn HOA
HOA Fee Include Common Area Maint
Senior Community No
Tax ID 502-62-181
Ownership Fee Simple
Acceptable Financing Cash, Conventional
Horse Property N
Listing Terms Cash, Conventional
Financing Cash
Read Less

Copyright 2025 Arizona Regional Multiple Listing Service, Inc. All rights reserved.
Bought with HomeSmart




