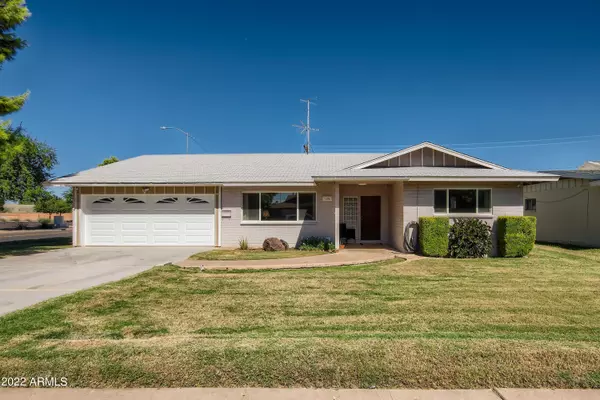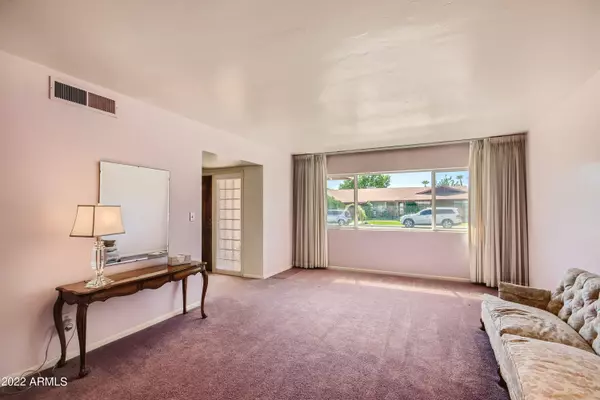For more information regarding the value of a property, please contact us for a free consultation.
1406 E 3RD Place Mesa, AZ 85203
Want to know what your home might be worth? Contact us for a FREE valuation!

Our team is ready to help you sell your home for the highest possible price ASAP
Key Details
Sold Price $370,000
Property Type Single Family Home
Sub Type Single Family - Detached
Listing Status Sold
Purchase Type For Sale
Square Footage 1,924 sqft
Price per Sqft $192
Subdivision Sherwood Mesa 4
MLS Listing ID 6477025
Sold Date 12/20/22
Style Ranch
Bedrooms 3
HOA Y/N No
Originating Board Arizona Regional Multiple Listing Service (ARMLS)
Year Built 1965
Annual Tax Amount $1,205
Tax Year 2022
Lot Size 8,052 Sqft
Acres 0.18
Property Description
Whether you are looking for a place to fix up and live in, rent, or sell...look no further. This spacious 3-bedroom, 2-bathroom home in original condition has a lot of potential. The large living room is perfect for entertaining friends and family. The kitchen has ample storage and counter space...making every square inch count...clean, uncluttered, and efficient. Off kitchen is the spacious family room with access to private patio. The backyard offers plenty of space for outdoor barbequing, dining and entertaining. The primary bedroom with in-suite bath provides a wonderful place to relax at day's end or curl up with a book...while the two additional bedrooms are perfect for family, guests, storage, or in-home office. Some work and updating could yield some great equity. This home is conveniently located to schools, shopping, restaurants, freeways public transportation and the Valley Metro Rail.
Location
State AZ
County Maricopa
Community Sherwood Mesa 4
Direction S on Lazona Dr to E Third Pl, East to Home on the corner.
Rooms
Den/Bedroom Plus 3
Separate Den/Office N
Interior
Interior Features Eat-in Kitchen, 3/4 Bath Master Bdrm, Laminate Counters
Heating Electric
Cooling Refrigeration
Flooring Carpet, Laminate, Tile
Fireplaces Number No Fireplace
Fireplaces Type None
Fireplace No
Window Features Dual Pane
SPA None
Laundry WshrDry HookUp Only
Exterior
Exterior Feature Patio
Parking Features Dir Entry frm Garage
Garage Spaces 2.0
Garage Description 2.0
Fence Block
Pool None
Community Features Transportation Svcs, Near Bus Stop
Amenities Available None
Roof Type Composition
Private Pool No
Building
Lot Description Corner Lot, Grass Front, Grass Back
Story 1
Builder Name Unk
Sewer Public Sewer
Water City Water
Architectural Style Ranch
Structure Type Patio
New Construction No
Schools
Elementary Schools Hawthorne Elementary School
Middle Schools Poston Junior High School
High Schools Mountain View High School
School District Mesa Unified District
Others
HOA Fee Include No Fees
Senior Community No
Tax ID 138-06-097
Ownership Fee Simple
Acceptable Financing Conventional, FHA, VA Loan
Horse Property N
Listing Terms Conventional, FHA, VA Loan
Financing VA
Read Less

Copyright 2025 Arizona Regional Multiple Listing Service, Inc. All rights reserved.
Bought with The Maricopa Real Estate Co




