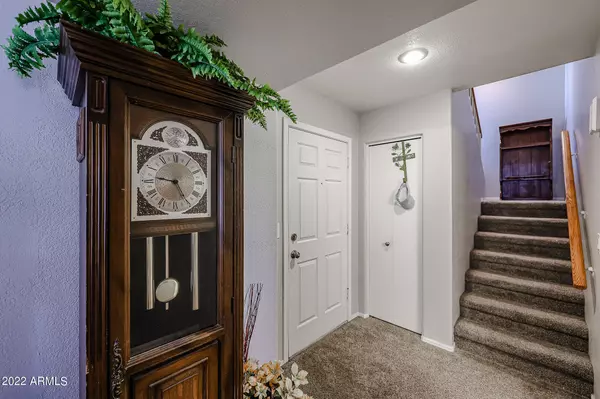For more information regarding the value of a property, please contact us for a free consultation.
749 E SACK Drive Phoenix, AZ 85024
Want to know what your home might be worth? Contact us for a FREE valuation!

Our team is ready to help you sell your home for the highest possible price ASAP
Key Details
Sold Price $334,700
Property Type Single Family Home
Sub Type Single Family - Detached
Listing Status Sold
Purchase Type For Sale
Square Footage 1,307 sqft
Price per Sqft $256
Subdivision Fallbrook Patio Homes
MLS Listing ID 6487422
Sold Date 12/14/22
Style Ranch
Bedrooms 3
HOA Fees $85/mo
HOA Y/N Yes
Originating Board Arizona Regional Multiple Listing Service (ARMLS)
Year Built 1986
Annual Tax Amount $1,122
Tax Year 2022
Lot Size 3,813 Sqft
Acres 0.09
Property Description
Check this out - Price is now below appraised value. Appraisal was completed on 11/18.
This lovely Fallbrook home sits on a Premium Lot backing to open space with a private interior gate for easy access to Community Pool and Heated Spa. Home features a split bedroom floorplan with Master Bedroom suite on the ground level and two additional bedrooms on 2nd floor. Enjoy the spacious family room with vaulted ceiling, fireplace and sliding door to the cozy patio yard. A wonderful location and home for your first home, move up home or for the Investor seeking additional rental income. Conveniently located near 101 freeway and ample shopping and dining. This is a close knit community that you'll fall in love with. The time has come, the Sellers are looking forward to moving closer to family and are ready to begin their next adventure. Sellers are requesting 3-5 days post-possession to allow for Moving. Make an offer today to join a neighborhood that rarely has a home listed for sale.
Location
State AZ
County Maricopa
Community Fallbrook Patio Homes
Direction North on 7th St to E Morrow Dr. East on Morrow Dr,, North on N 7th Pl, East on E Sack Dr. Home is on the right.
Rooms
Master Bedroom Split
Den/Bedroom Plus 3
Separate Den/Office N
Interior
Interior Features Master Downstairs, 9+ Flat Ceilings, Vaulted Ceiling(s), 3/4 Bath Master Bdrm, Double Vanity, High Speed Internet, Laminate Counters
Heating Electric
Cooling Refrigeration, Ceiling Fan(s)
Flooring Carpet, Tile
Fireplaces Type 1 Fireplace, Living Room, Gas
Fireplace Yes
Window Features Sunscreen(s)
SPA None
Laundry WshrDry HookUp Only
Exterior
Exterior Feature Covered Patio(s), Patio
Garage Spaces 2.0
Garage Description 2.0
Fence Block, Wrought Iron
Pool None
Community Features Community Spa Htd, Community Pool, Playground, Biking/Walking Path
Utilities Available APS, SW Gas
Amenities Available Management, Rental OK (See Rmks)
Roof Type Composition
Accessibility Bath Grab Bars
Private Pool No
Building
Lot Description Gravel/Stone Front, Gravel/Stone Back, Grass Back, Auto Timer H2O Front, Auto Timer H2O Back
Story 1
Builder Name Unknown
Sewer Public Sewer
Water City Water
Architectural Style Ranch
Structure Type Covered Patio(s),Patio
New Construction No
Schools
Elementary Schools Eagle Ridge Elementary School
Middle Schools Mountain Trail Middle School
High Schools Paradise Valley High School
School District Paradise Valley Unified District
Others
HOA Name Fallbrook
HOA Fee Include Maintenance Grounds
Senior Community No
Tax ID 213-29-064
Ownership Fee Simple
Acceptable Financing Conventional, VA Loan
Horse Property N
Listing Terms Conventional, VA Loan
Financing Cash
Read Less

Copyright 2025 Arizona Regional Multiple Listing Service, Inc. All rights reserved.
Bought with Jason Mitchell Real Estate




