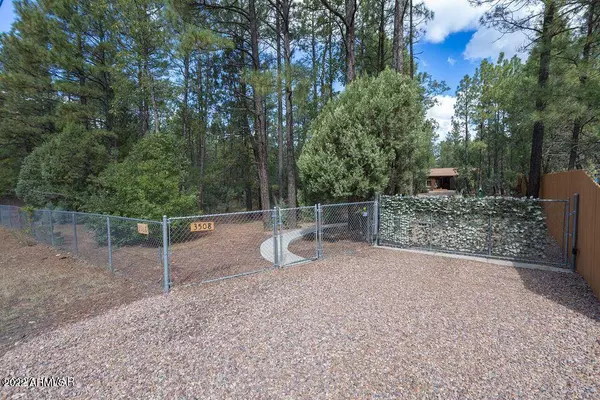For more information regarding the value of a property, please contact us for a free consultation.
3508 PARKWAY -- Lakeside, AZ 85929
Want to know what your home might be worth? Contact us for a FREE valuation!

Our team is ready to help you sell your home for the highest possible price ASAP
Key Details
Sold Price $472,000
Property Type Single Family Home
Sub Type Single Family - Detached
Listing Status Sold
Purchase Type For Sale
Square Footage 2,249 sqft
Price per Sqft $209
Subdivision Rainbow Lake Pines Unit 2
MLS Listing ID 6480148
Sold Date 11/21/22
Bedrooms 3
HOA Y/N No
Originating Board Arizona Regional Multiple Listing Service (ARMLS)
Year Built 1992
Annual Tax Amount $1,421
Tax Year 2022
Lot Size 0.890 Acres
Acres 0.89
Property Description
Truly a must see to appreciate! .89 acre of level, heavily treed property with tall pines & oaks, surrounded by privacy fencing providing a quiet, peaceful solitude that is rare being so close to all the amenities Lakeside provides. Inviting 3 bed 2 bath log sided home with plenty of natural sunshine permeating throughout. Home features include: solid maple cabinets, gas fireplace, separate AZ/family room, huge den/workspace (potential 4th bedroom) with vaulted ceiling & bay window, a spacious covered front patio, fresh exterior paint & new roof. Storage galore! 2 car garage, additional 3rd garage, garden sheds, RV hookup, electric gate entry, paved & plowed road, R-3 Multifamily zoning opening up investment and other opportunities, NO HOA!
Location
State AZ
County Navajo
Community Rainbow Lake Pines Unit 2
Direction White Mountain Blvd, South on Lakeview Lane, Right on Rainbow Lake Dr, Left on Petes Retreat, Left on East Parkway, Right on Parkway to house/gate on right.
Rooms
Master Bedroom Downstairs
Den/Bedroom Plus 3
Separate Den/Office N
Interior
Interior Features Master Downstairs, Eat-in Kitchen, Breakfast Bar, Pantry, Full Bth Master Bdrm
Heating Natural Gas, Floor Furnace, Wall Furnace
Flooring Carpet, Laminate, Tile
Fireplaces Type Living Room
Fireplace Yes
Window Features Double Pane Windows
SPA None
Laundry Wshr/Dry HookUp Only
Exterior
Parking Features RV Access/Parking
Garage Spaces 3.0
Garage Description 3.0
Fence Chain Link, Wood
Pool None
Utilities Available Oth Elec (See Rmrks)
Amenities Available Not Managed
Roof Type Composition
Private Pool No
Building
Lot Description Gravel/Stone Front, Gravel/Stone Back
Story 1
Builder Name unknown
Sewer Private Sewer
Water Pvt Water Company
New Construction No
Schools
Elementary Schools Out Of Maricopa Cnty
Middle Schools Out Of Maricopa Cnty
High Schools Out Of Maricopa Cnty
School District Blue Ridge Unified District
Others
HOA Fee Include No Fees
Senior Community No
Tax ID 212-44-016-A
Ownership Fee Simple
Acceptable Financing Cash, Conventional, FHA, VA Loan
Horse Property N
Listing Terms Cash, Conventional, FHA, VA Loan
Financing Conventional
Read Less

Copyright 2025 Arizona Regional Multiple Listing Service, Inc. All rights reserved.
Bought with Realty ONE Group




