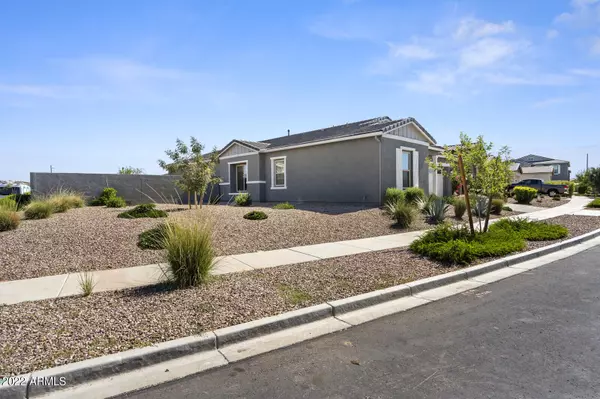For more information regarding the value of a property, please contact us for a free consultation.
4161 S QUADRANT -- Mesa, AZ 85212
Want to know what your home might be worth? Contact us for a FREE valuation!

Our team is ready to help you sell your home for the highest possible price ASAP
Key Details
Sold Price $700,000
Property Type Single Family Home
Sub Type Single Family - Detached
Listing Status Sold
Purchase Type For Sale
Square Footage 2,543 sqft
Price per Sqft $275
Subdivision Eastmark Dev Unit 5/6 South Parcels 6-4 Thru 6-6 6
MLS Listing ID 6476357
Sold Date 11/17/22
Style Ranch
Bedrooms 3
HOA Fees $100/mo
HOA Y/N Yes
Originating Board Arizona Regional Multiple Listing Service (ARMLS)
Year Built 2020
Annual Tax Amount $3,231
Tax Year 2022
Lot Size 0.335 Acres
Acres 0.33
Property Description
Experience the lifestyle of a beautiful modern home with one owner and an oversized lot ready to entertain! The entry hall opens with high ceilings, wood-look flooring, and a split-floor plan providing an oasis of a master suite. The den is equipped with a pool table for the new owners. The kitchen has a beautiful quartz island and plenty of cabinet space with a pantry. The wonderfully equipped master suite has a massive shower area with two showerheads. Work-from-home is more comfortable in this separate office, but you can find plenty of nooks outside the office room if you choose. Finally, the entertainment opportunities continue with a V150 10 person swim spa that will convey with the sale! This home has to be experienced.
Location
State AZ
County Maricopa
Community Eastmark Dev Unit 5/6 South Parcels 6-4 Thru 6-6 6
Direction From the 202 Take the exit for Elliot Road and proceed East to S Everton Terrace. Exit East on E Rotation Drive, take a left around the bend to another left on S Apollo. A final right on Rubidium Ave
Rooms
Other Rooms Family Room
Master Bedroom Split
Den/Bedroom Plus 4
Separate Den/Office Y
Interior
Interior Features Breakfast Bar, 9+ Flat Ceilings, No Interior Steps, Kitchen Island, Double Vanity, High Speed Internet
Heating Natural Gas
Cooling Refrigeration, Programmable Thmstat, Ceiling Fan(s)
Flooring Carpet, Tile
Fireplaces Number No Fireplace
Fireplaces Type None
Fireplace No
SPA Above Ground,Heated,Private
Exterior
Exterior Feature Covered Patio(s), Patio
Parking Features Dir Entry frm Garage, Electric Door Opener
Garage Spaces 2.0
Garage Description 2.0
Fence Block
Pool None
Community Features Community Pool, Playground, Biking/Walking Path, Clubhouse
Utilities Available SRP, SW Gas
Amenities Available Management
Roof Type Tile
Private Pool No
Building
Lot Description Corner Lot, Desert Front, Grass Back
Story 1
Builder Name Ashton Woods
Sewer Public Sewer
Water City Water
Architectural Style Ranch
Structure Type Covered Patio(s),Patio
New Construction No
Schools
Elementary Schools Canyon Rim Elementary
Middle Schools Desert Ridge Jr. High
High Schools Desert Ridge High
School District Gilbert Unified District
Others
HOA Name Eastmark
HOA Fee Include Maintenance Grounds
Senior Community No
Tax ID 312-12-466
Ownership Fee Simple
Acceptable Financing Cash, Conventional, VA Loan
Horse Property N
Listing Terms Cash, Conventional, VA Loan
Financing Conventional
Read Less

Copyright 2025 Arizona Regional Multiple Listing Service, Inc. All rights reserved.
Bought with Infinity & Associates Real Estate




