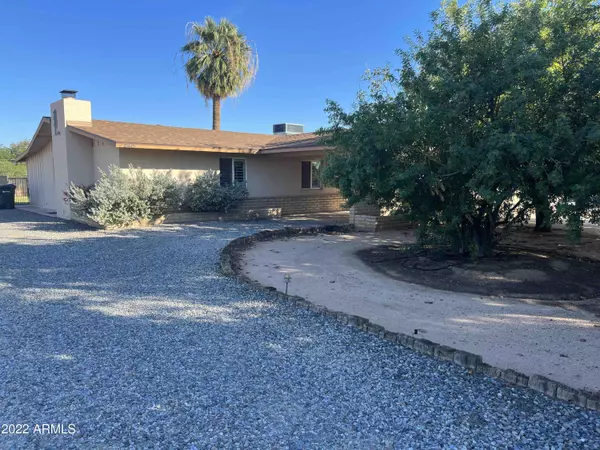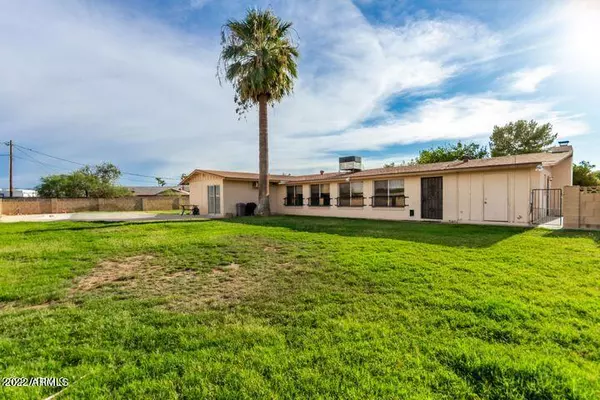For more information regarding the value of a property, please contact us for a free consultation.
15615 N 40TH Place Phoenix, AZ 85032
Want to know what your home might be worth? Contact us for a FREE valuation!

Our team is ready to help you sell your home for the highest possible price ASAP
Key Details
Sold Price $725,100
Property Type Single Family Home
Sub Type Single Family - Detached
Listing Status Sold
Purchase Type For Sale
Square Footage 2,412 sqft
Price per Sqft $300
Subdivision Waltann Est Plat 1
MLS Listing ID 6475944
Sold Date 11/29/22
Style Ranch
Bedrooms 4
HOA Y/N No
Originating Board Arizona Regional Multiple Listing Service (ARMLS)
Year Built 1967
Annual Tax Amount $2,942
Tax Year 2022
Lot Size 1.051 Acres
Acres 1.05
Property Description
BUSINESS, PLEASURE or BOTH? Unique North Phoenix HORSE property on over an acre of land with 5 stalls and a beautiful ranch home with epic ''grandfathered'' fireplace, spacious living / dining area, diving pool and additional 800 SF of entertainment area / guest quarters with private entrance off the back yard pool. Spacious bedrooms with large master suite. Lush landscape HUGE LOT can SPLIT to facilitate (3) single family homes if development is your aim. Located in the heart of this vibrant North Phoenix neighborhood with up-and-coming renovation to PV MALL and plenty of shopping, restaurants, hiking trails and highway access to all parts of the Valley. No HOA! Sought after school district! Don't let this unique opportunity get away! Phoenix taxes with Scottsdale just a few blocks away.
Location
State AZ
County Maricopa
Community Waltann Est Plat 1
Direction 40th Place is one block EAST of 40th Street, from Paradise Lane go SOUTH on 40th Place, property on EAST side of road.
Rooms
Other Rooms Guest Qtrs-Sep Entrn, Separate Workshop, Great Room, Family Room, BonusGame Room, Arizona RoomLanai
Den/Bedroom Plus 6
Separate Den/Office Y
Interior
Interior Features Other, Breakfast Bar, Kitchen Island, Pantry, Full Bth Master Bdrm, Laminate Counters
Heating Electric
Cooling Refrigeration, Wall/Window Unit(s), Ceiling Fan(s)
Fireplaces Number 1 Fireplace
Fireplaces Type 1 Fireplace, Living Room
Fireplace Yes
SPA Private
Exterior
Exterior Feature Circular Drive, Patio, Sport Court(s), Storage
Parking Features RV Gate, RV Access/Parking
Carport Spaces 2
Fence Block
Pool Diving Pool, Private
Community Features Horse Facility
Amenities Available None
View City Lights
Roof Type Composition
Private Pool Yes
Building
Lot Description Sprinklers In Rear, Alley, Desert Front, Gravel/Stone Front, Grass Back, Auto Timer H2O Front, Auto Timer H2O Back
Story 1
Builder Name Unknown
Sewer Septic in & Cnctd, Septic Tank
Water City Water
Architectural Style Ranch
Structure Type Circular Drive,Patio,Sport Court(s),Storage
New Construction No
Schools
Elementary Schools Whispering Wind Academy
Middle Schools Whispering Wind Academy
High Schools Paradise Valley High School
School District Paradise Valley Unified District
Others
HOA Fee Include No Fees
Senior Community No
Tax ID 215-26-025
Ownership Fee Simple
Acceptable Financing Conventional, FHA, USDA Loan, Lease Option, Lease Purchase, Owner May Carry, Trade
Horse Property Y
Horse Feature Other, Barn, Corral(s), Stall
Listing Terms Conventional, FHA, USDA Loan, Lease Option, Lease Purchase, Owner May Carry, Trade
Financing Other
Special Listing Condition Probate Listing
Read Less

Copyright 2024 Arizona Regional Multiple Listing Service, Inc. All rights reserved.
Bought with HomeSmart




