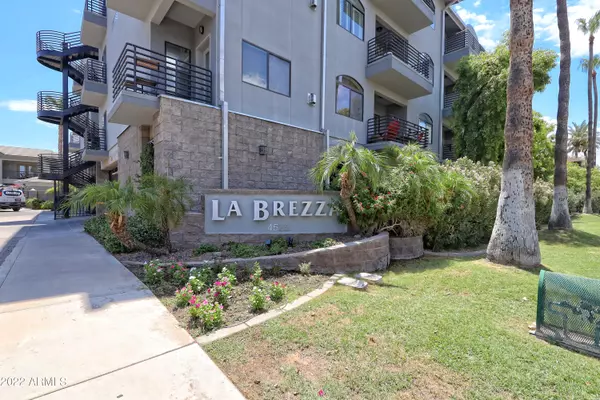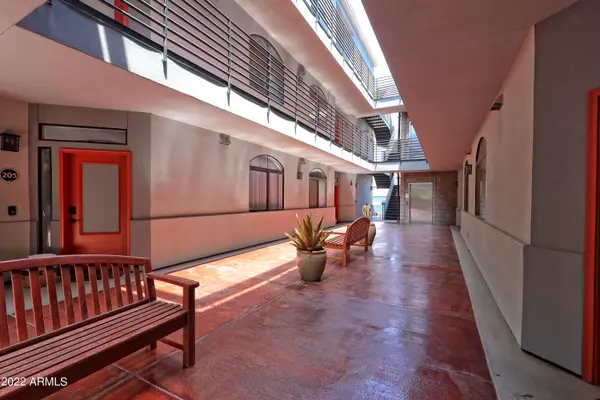For more information regarding the value of a property, please contact us for a free consultation.
4525 N 22ND Street #204 Phoenix, AZ 85016
Want to know what your home might be worth? Contact us for a FREE valuation!

Our team is ready to help you sell your home for the highest possible price ASAP
Key Details
Sold Price $435,000
Property Type Condo
Sub Type Apartment Style/Flat
Listing Status Sold
Purchase Type For Sale
Square Footage 1,268 sqft
Price per Sqft $343
Subdivision La Brezza
MLS Listing ID 6436142
Sold Date 09/08/22
Bedrooms 2
HOA Fees $340/mo
HOA Y/N Yes
Originating Board Arizona Regional Multiple Listing Service (ARMLS)
Year Built 2001
Annual Tax Amount $2,175
Tax Year 2021
Lot Size 1,330 Sqft
Acres 0.03
Property Description
Serene lifestyle-living within walking distance to Town & Country Center, Biltmore Fashion Park, Night Life, Restaurants, Museums, Churches, Theaters and more. This intimate and quiet 24-unit complex feels like a resort. Within a fifteen minute drive you'll reach Old Town Scottsdale, Downtown Phoenix & Sky Harbor Airport.
La Breeza Condos offers a secure gated community including a reserved parking space and elevator access. The Private Resort Style Heated Pool/Spa is equipped with a BBQ Patio w/Dual Gas Grills and Cabana. Downstairs you'll find a Fitness Facility, Dog Run and notice there are no interior stairs.
Truly Lock and Leave Living, this unit provides a Modern Industrial Vibe with Stained Glass windows, motorized window treatments, Upgraded Sound Deadening, Granite Counte Stainless Steel Appliances, and Breakfast Bar that opens to a Great Room with Instant-On Gas Fireplace and Outdoor Balcony, perfect for morning coffee. Note the surprisingly large walk-in closet, high ceilings, and meticulously upgraded showers, toilets, vanities, lighting, flooring and AC Unit in 2021.
Location
State AZ
County Maricopa
Community La Brezza
Rooms
Master Bedroom Split
Den/Bedroom Plus 2
Separate Den/Office N
Interior
Interior Features Eat-in Kitchen, Breakfast Bar, Elevator, Pantry, Double Vanity, Full Bth Master Bdrm, High Speed Internet, Granite Counters
Heating Electric
Cooling Refrigeration, Ceiling Fan(s)
Flooring Carpet, Laminate, Tile
Fireplaces Type 1 Fireplace, Living Room
Fireplace Yes
Window Features Double Pane Windows
SPA Heated
Exterior
Exterior Feature Balcony
Parking Features Electric Door Opener, Assigned, Community Structure
Garage Spaces 1.0
Garage Description 1.0
Fence Block
Pool Play Pool, Heated
Community Features Gated Community, Community Spa, Community Pool, Fitness Center
Utilities Available SRP
Amenities Available Management
Roof Type Built-Up
Private Pool No
Building
Lot Description Sprinklers In Rear, Sprinklers In Front, Desert Back, Desert Front, Grass Front, Grass Back
Story 4
Builder Name UNKNOWN
Sewer Public Sewer
Water City Water
Structure Type Balcony
New Construction No
Schools
Elementary Schools Madison Camelview Elementary
Middle Schools Madison Camelview Elementary
High Schools Camelback High School
School District Phoenix Union High School District
Others
HOA Name La Brezza
HOA Fee Include Insurance,Maintenance Grounds,Front Yard Maint,Gas,Trash,Roof Replacement,Maintenance Exterior
Senior Community No
Tax ID 163-21-202
Ownership Condominium
Acceptable Financing Cash, Conventional
Horse Property N
Listing Terms Cash, Conventional
Financing Conventional
Read Less

Copyright 2025 Arizona Regional Multiple Listing Service, Inc. All rights reserved.
Bought with Desert Elite Realty




