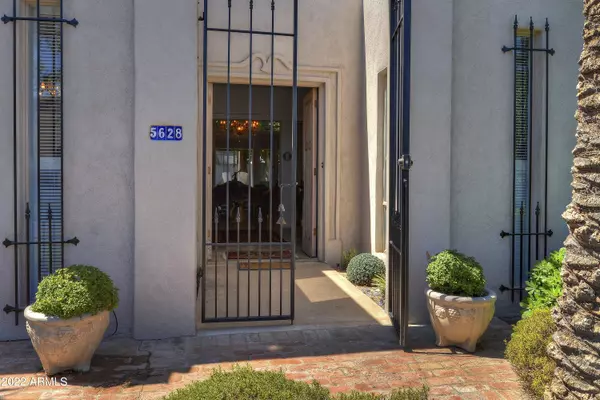For more information regarding the value of a property, please contact us for a free consultation.
5628 N SCOTTSDALE Road Paradise Valley, AZ 85253
Want to know what your home might be worth? Contact us for a FREE valuation!

Our team is ready to help you sell your home for the highest possible price ASAP
Key Details
Sold Price $1,549,000
Property Type Townhouse
Sub Type Townhouse
Listing Status Sold
Purchase Type For Sale
Square Footage 2,372 sqft
Price per Sqft $653
Subdivision Scottsdale North
MLS Listing ID 6429211
Sold Date 08/30/22
Style Other (See Remarks),Santa Barbara/Tuscan
Bedrooms 3
HOA Fees $466/qua
HOA Y/N Yes
Originating Board Arizona Regional Multiple Listing Service (ARMLS)
Year Built 1970
Annual Tax Amount $3,480
Tax Year 2021
Lot Size 4,975 Sqft
Acres 0.11
Property Description
Character, style, and elegance describe this beautiful Bill Tull redesigned home located within the coveted community of Scottsdale North. With its highly sought-after romantic private back yard and charming guest casita, this beautiful 3 bedroom, 3 bathroom, single-story home is perfect for those wishing to simplify and downscale, while maintaining upscale living. Ideally located within 5 minutes of Old Town Scottsdale, the Fashion Square Mall, and the area's many restaurants, shops, art galleries, and points of entertainment, and approximately 20 minutes from the Phoenix International and Scottsdale Airports, convenience is a greatly appreciated plus. Come and experience this very special property and understand the longstanding appeal of living in beautiful Scottsdale North.
Location
State AZ
County Maricopa
Community Scottsdale North
Direction From Scottsdale Rd, between McDonald and Jackrabbit, turn W into Scottsdale North, make a quick Left, and proceed to the home on the Left (South).
Rooms
Other Rooms Guest Qtrs-Sep Entrn, Great Room
Guest Accommodations 309.0
Master Bedroom Split
Den/Bedroom Plus 4
Separate Den/Office Y
Interior
Interior Features Eat-in Kitchen, 9+ Flat Ceilings, No Interior Steps, 3/4 Bath Master Bdrm, Bidet, Double Vanity
Heating Natural Gas
Cooling Refrigeration
Flooring Stone
Fireplaces Type Other (See Remarks), 2 Fireplace, Living Room
Fireplace Yes
SPA None
Laundry Wshr/Dry HookUp Only
Exterior
Exterior Feature Patio, Private Street(s), Separate Guest House
Garage Spaces 2.0
Garage Description 2.0
Fence Block
Pool None
Landscape Description Irrigation Back
Community Features Community Spa Htd, Community Spa, Community Pool Htd, Community Pool
Utilities Available APS, SW Gas
Amenities Available Management
Roof Type Foam
Private Pool No
Building
Lot Description Synthetic Grass Back, Auto Timer H2O Front, Auto Timer H2O Back, Irrigation Back
Story 1
Builder Name STENJEM - TULL
Sewer Public Sewer
Water Pvt Water Company
Architectural Style Other (See Remarks), Santa Barbara/Tuscan
Structure Type Patio,Private Street(s), Separate Guest House
New Construction No
Schools
Elementary Schools Mohave Middle School
Middle Schools Mohave Middle School
High Schools Saguaro Elementary School
School District Scottsdale Unified District
Others
HOA Name SCOTTSDALE NORTH HOA
HOA Fee Include Insurance,Maintenance Grounds,Street Maint,Front Yard Maint
Senior Community No
Tax ID 173-13-029
Ownership Fee Simple
Acceptable Financing Cash, Conventional
Horse Property N
Listing Terms Cash, Conventional
Financing Conventional
Read Less

Copyright 2025 Arizona Regional Multiple Listing Service, Inc. All rights reserved.
Bought with Launch Powered By Compass




