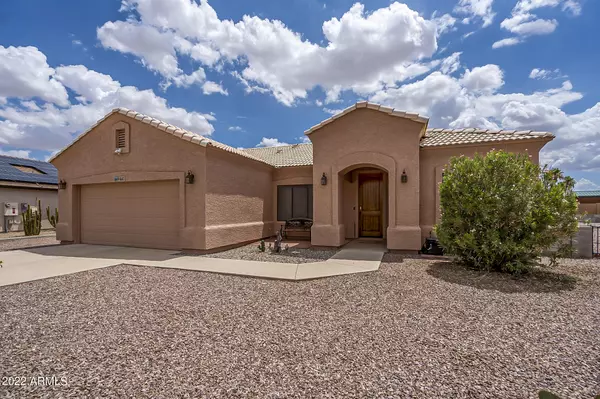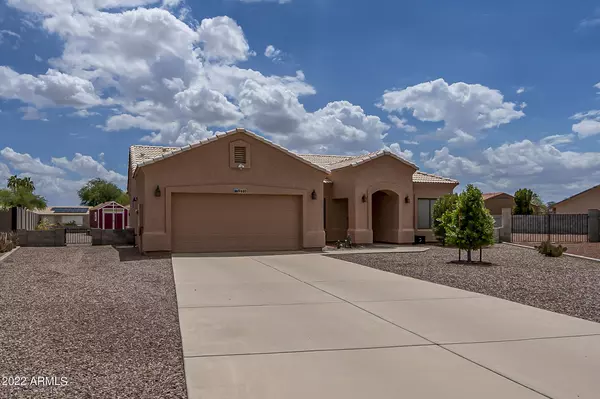For more information regarding the value of a property, please contact us for a free consultation.
9440 W DEBBIE Place Arizona City, AZ 85123
Want to know what your home might be worth? Contact us for a FREE valuation!

Our team is ready to help you sell your home for the highest possible price ASAP
Key Details
Sold Price $314,900
Property Type Single Family Home
Sub Type Single Family - Detached
Listing Status Sold
Purchase Type For Sale
Square Footage 1,495 sqft
Price per Sqft $210
Subdivision Arizona City Unit Seven
MLS Listing ID 6429579
Sold Date 08/26/22
Bedrooms 3
HOA Y/N No
Originating Board Arizona Regional Multiple Listing Service (ARMLS)
Year Built 2003
Annual Tax Amount $960
Tax Year 2021
Lot Size 0.310 Acres
Acres 0.31
Property Description
Welcome home to this beautifully upkept 3 bed 2 bath home with a list of updates including a new AC, vinyl plank flooring, water softener, refrigerator, stove, dishwasher, exterior paint and more! Step into the large open living room where you'll notice the abundance of natural lighting, vaulted ceilings and stunning neutral color palette that is this home. This open floorplan enters into a generous kitchen with custom cabinetry, butcher block island/breakfast bar, stainless steel appliances, recessed lighting and breakfast nook. The spacious master suite has a walk-in closet, garden tub and separate shower. Out back enjoy the extended covered patio, beautiful landscaping, fruit trees and a newly built shop with electric. ALL of this on a 1/3 acre lot with RV Parking and no HOA!
Location
State AZ
County Pinal
Community Arizona City Unit Seven
Direction From Battaglia Dr, head South on Sunland Gin Rd, East on Debbie Pl to home straight ahead.
Rooms
Master Bedroom Split
Den/Bedroom Plus 3
Separate Den/Office N
Interior
Interior Features No Interior Steps, Vaulted Ceiling(s), Kitchen Island, Pantry, Double Vanity, Separate Shwr & Tub
Heating Electric
Cooling Refrigeration, Ceiling Fan(s)
Flooring Laminate, Tile
Fireplaces Number No Fireplace
Fireplaces Type None
Fireplace No
SPA None
Exterior
Exterior Feature Covered Patio(s), Patio, Storage
Parking Features Dir Entry frm Garage, Electric Door Opener, RV Access/Parking
Garage Spaces 2.0
Garage Description 2.0
Fence Block
Pool None
Community Features Golf
Utilities Available APS
Amenities Available None
Roof Type Tile
Private Pool No
Building
Lot Description Desert Back, Cul-De-Sac, Gravel/Stone Front
Story 1
Builder Name Superior Precision Homes
Sewer Public Sewer
Water Pvt Water Company
Structure Type Covered Patio(s),Patio,Storage
New Construction No
Schools
Elementary Schools Toltec Elementary School
Middle Schools Toltec Elementary School
High Schools Vista Grande High School
School District Casa Grande Union High School District
Others
HOA Fee Include No Fees
Senior Community No
Tax ID 408-18-612
Ownership Fee Simple
Acceptable Financing Cash, Conventional, FHA, USDA Loan, VA Loan
Horse Property N
Listing Terms Cash, Conventional, FHA, USDA Loan, VA Loan
Financing Cash
Read Less

Copyright 2025 Arizona Regional Multiple Listing Service, Inc. All rights reserved.
Bought with My Home Group Real Estate




