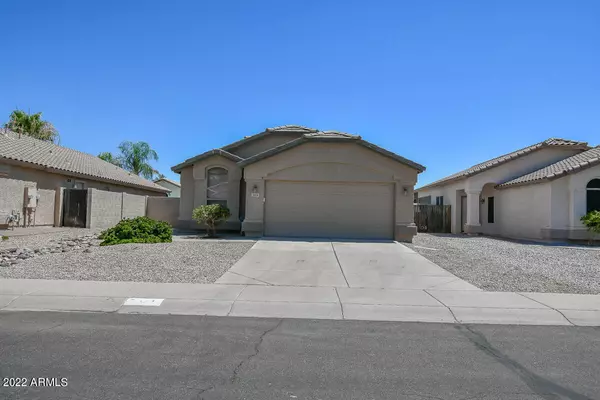For more information regarding the value of a property, please contact us for a free consultation.
1833 E PONY Lane Gilbert, AZ 85295
Want to know what your home might be worth? Contact us for a FREE valuation!

Our team is ready to help you sell your home for the highest possible price ASAP
Key Details
Sold Price $440,000
Property Type Single Family Home
Sub Type Single Family - Detached
Listing Status Sold
Purchase Type For Sale
Square Footage 1,401 sqft
Price per Sqft $314
Subdivision Gilbert Ranch Unit 2
MLS Listing ID 6423486
Sold Date 07/13/22
Style Ranch,Spanish,Santa Barbara/Tuscan
Bedrooms 3
HOA Fees $75/mo
HOA Y/N Yes
Originating Board Arizona Regional Multiple Listing Service (ARMLS)
Year Built 1998
Annual Tax Amount $1,581
Tax Year 2021
Lot Size 5,641 Sqft
Acres 0.13
Property Description
Wow!!! This single level 3 bedroom, 2 bathroom, 2 Car Garage open concept split floorplan home in Gilbert Ranch is priced to sell! Home offers a great room with vaulted ceilings and an upgraded Low E vinyl frame Andersen Windows sliding glass patio door that flows throughout the heart of the home and right into the kitchen. The kitchen features an electric range, dishwasher, built-in microwave, refrigerator, pantry, peninsula, and a breakfast room off to the side. The master bedroom consists of a private master ensuite, which comprises of two separate sink areas, a separate tub and tiled shower surround, a toilet, and a W/I closet.
Backyard includes a covered patio and a pebble tec finished play pool. Additional features include a tankless gas water heater, and ceiling fans throughout Majority of the windows have been upgraded with Low E vinyl frame Andersen Windows.
Home is located in the Gilbert Ranch, which offers walking trails, basketball courts, shaded playgrounds, sand volleyball courts, tennis courts, and grass fields & ramadas for picnics/BBQs.
Near the home, one will find grocery stores, restaurants, and everyday services to meet your daily needs. Trader Joe's, Natural Grocers, Sprout, and the San Tan Village are less than a mile away. The home is has easy access to the 202 Freeway and is a short drive to Mercy Gilbert Hospital Phoenix-Mesa Gateway Airport, Price Corridor, and Chandler Fashion Center. Some of the major employers in the immediate area include Deloitte, Isagenix, Go Daddy, Northrop Grumman, Banner Gateway Medical Center, Southeast VA Health Care Clinic, Intel (Ocotillo Campus), Wells Fargo (Ocotillo Campus), GM Innovation Center, Lockheed Martin, Celebration Stem Cell Centre, Heliae, InData, Ironwood Cancer Center, Allegiant Air, ASU Polytechnic, Cessna | Citation, EchoStar Corporation, and Mapfre Insurance to name a few. Come see this home today before it is too late!!!
Location
State AZ
County Maricopa
Community Gilbert Ranch Unit 2
Direction East on Williams Field. North (left) on Rome St. East (right) on Pony Ln to property.
Rooms
Other Rooms Great Room
Master Bedroom Split
Den/Bedroom Plus 3
Separate Den/Office N
Interior
Interior Features Eat-in Kitchen, Breakfast Bar, 9+ Flat Ceilings, No Interior Steps, Vaulted Ceiling(s), Pantry, Double Vanity, Full Bth Master Bdrm, Separate Shwr & Tub, High Speed Internet, Laminate Counters
Heating Ceiling
Cooling Refrigeration, Ceiling Fan(s)
Flooring Carpet, Tile
Fireplaces Number No Fireplace
Fireplaces Type None
Fireplace No
Window Features Vinyl Frame,Double Pane Windows,Low Emissivity Windows
SPA None
Exterior
Exterior Feature Covered Patio(s)
Parking Features Dir Entry frm Garage, Electric Door Opener
Garage Spaces 2.0
Garage Description 2.0
Fence Block
Pool Play Pool, Private
Community Features Near Bus Stop, Playground, Biking/Walking Path
Utilities Available SRP, SW Gas
Amenities Available Management, Rental OK (See Rmks)
Roof Type Tile
Accessibility Accessible Door 32in+ Wide
Private Pool Yes
Building
Lot Description Desert Back, Desert Front, Gravel/Stone Front, Gravel/Stone Back, Auto Timer H2O Front, Auto Timer H2O Back
Story 1
Builder Name Continental Homes
Sewer Sewer in & Cnctd, Public Sewer
Water City Water
Architectural Style Ranch, Spanish, Santa Barbara/Tuscan
Structure Type Covered Patio(s)
New Construction No
Schools
Elementary Schools Ashland Elementary
Middle Schools South Valley Jr. High
High Schools Campo Verde High School
School District Gilbert Unified District
Others
HOA Name Gilbert Ranch HOA
HOA Fee Include Maintenance Grounds
Senior Community No
Tax ID 304-41-053
Ownership Fee Simple
Acceptable Financing Conventional, 1031 Exchange, FHA, VA Loan
Horse Property N
Listing Terms Conventional, 1031 Exchange, FHA, VA Loan
Financing Cash
Read Less

Copyright 2025 Arizona Regional Multiple Listing Service, Inc. All rights reserved.
Bought with eXp Realty




