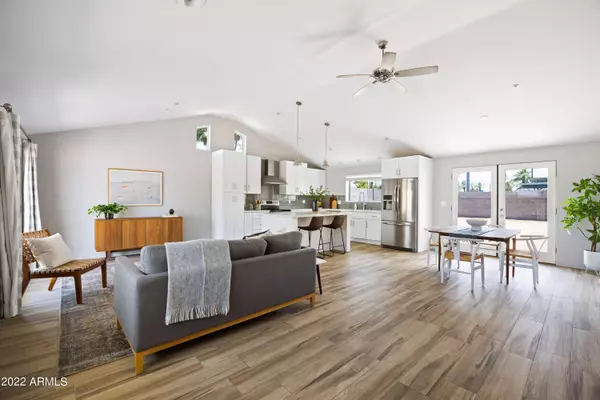For more information regarding the value of a property, please contact us for a free consultation.
7759 E Verde Lane Scottsdale, AZ 85251
Want to know what your home might be worth? Contact us for a FREE valuation!

Our team is ready to help you sell your home for the highest possible price ASAP
Key Details
Sold Price $799,000
Property Type Single Family Home
Sub Type Single Family - Detached
Listing Status Sold
Purchase Type For Sale
Square Footage 1,878 sqft
Price per Sqft $425
Subdivision Cavalier Vista 1
MLS Listing ID 6415005
Sold Date 07/07/22
Style Contemporary,Ranch
Bedrooms 4
HOA Y/N No
Originating Board Arizona Regional Multiple Listing Service (ARMLS)
Year Built 1957
Annual Tax Amount $1,644
Tax Year 2022
Lot Size 6,295 Sqft
Acres 0.14
Property Description
Welcome to Verde Lane, and welcome home! This amazing, updated, ranch home offers the best of everything...location, amenities, style and convenience. Less than one mile from Scottsdale Stadium, home of San Francisco Giants Spring Training...and minutes from all the best nightlife, cafes, up scale shopping and exquisite dining Old Town Scottsdale has to offer. A short chip shot from the Continental and Coronado Golf Courses, a quick pedal to the Scottsdale Bike Stop, The Indian Bend Wash Greenbelt with its miles of biking and walking paths, multiple parks, softball and baseball fields, a dog park, and even a frisbee golf course. Just a short ride/drive from Tempe and the ASU Campus, with North Scottsdale, Downtown Phoenix and Sky Harbor Airport all within 15 minutes. This gorgeous home features a light and bright open concept great room, soaring vaulted ceilings with, wood-look porcelain tile throughout the main living and wet areas, Carrera like quartz countertops, white shaker cabinets, a massive island, and a beautiful stainless steel appliance package. Gorgeous French Doors lead to an oversized backyard, with plenty of room for a pool, outdoor kitchen, play area or patio. The primary lives like a resort retreat with a large contemporary soaking tub, giant walk-in shower with dual heads, rounded out with modern and sleek finishes...and a massive Primary Closet with Custom Built-Ins. Trust me, there's room. THIS IS A MUST SEE! And say good-bye to outrageous electric bills, home comes with 25 panel OWNED SOLAR ( remaining balance will be paid at closing), with a newly installed 220v EVC.
Location
State AZ
County Maricopa
Community Cavalier Vista 1
Direction From E Thomas and N Hayden Rd's, head west...turn right, north, on N 78th St...then left, west, on Verde Ln...home on left.
Rooms
Other Rooms Great Room
Master Bedroom Split
Den/Bedroom Plus 4
Separate Den/Office N
Interior
Interior Features Eat-in Kitchen, 9+ Flat Ceilings, Fire Sprinklers, No Interior Steps, Other, Vaulted Ceiling(s), Kitchen Island, Double Vanity, Full Bth Master Bdrm, Separate Shwr & Tub, High Speed Internet
Heating Electric, See Remarks
Cooling Refrigeration, Programmable Thmstat, Ceiling Fan(s), ENERGY STAR Qualified Equipment
Flooring Carpet, Tile, Other
Fireplaces Number No Fireplace
Fireplaces Type None
Fireplace No
Window Features Vinyl Frame,ENERGY STAR Qualified Windows,Double Pane Windows,Low Emissivity Windows
SPA None
Exterior
Exterior Feature Circular Drive, Private Yard
Carport Spaces 4
Fence Block
Pool None
Utilities Available APS
Amenities Available None
View Mountain(s)
Roof Type Composition
Accessibility Accessible Door 32in+ Wide, Lever Handles, Ktch Insulated Pipes, Bath Lever Faucets, Bath Insulated Pipes, Accessible Hallway(s), Accessible Closets
Private Pool No
Building
Lot Description Alley, Corner Lot, Desert Front, Gravel/Stone Front, Gravel/Stone Back
Story 1
Builder Name CAVALIER HOMES
Sewer Sewer in & Cnctd, Public Sewer
Water City Water
Architectural Style Contemporary, Ranch
Structure Type Circular Drive,Private Yard
New Construction No
Schools
Elementary Schools Pima Elementary School
Middle Schools Supai Middle School
High Schools Coronado High School
School District Scottsdale Unified District
Others
HOA Fee Include No Fees
Senior Community No
Tax ID 130-30-022
Ownership Fee Simple
Acceptable Financing Cash, Conventional
Horse Property N
Listing Terms Cash, Conventional
Financing Conventional
Read Less

Copyright 2025 Arizona Regional Multiple Listing Service, Inc. All rights reserved.
Bought with Coldwell Banker Realty




