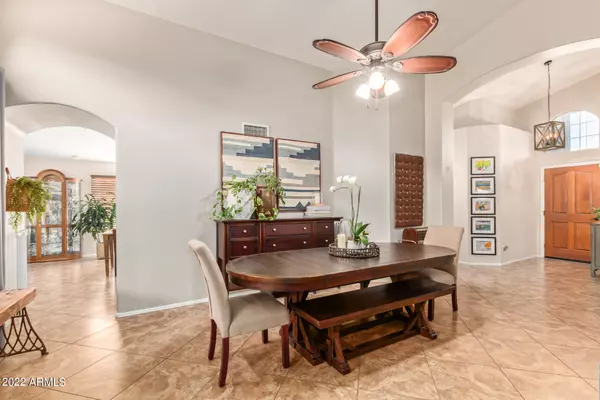For more information regarding the value of a property, please contact us for a free consultation.
1145 W STACEY Lane Tempe, AZ 85284
Want to know what your home might be worth? Contact us for a FREE valuation!

Our team is ready to help you sell your home for the highest possible price ASAP
Key Details
Sold Price $850,000
Property Type Single Family Home
Sub Type Single Family - Detached
Listing Status Sold
Purchase Type For Sale
Square Footage 2,279 sqft
Price per Sqft $372
Subdivision Sierra Tempe Unit 2
MLS Listing ID 6404798
Sold Date 07/15/22
Style Santa Barbara/Tuscan
Bedrooms 4
HOA Fees $144/mo
HOA Y/N Yes
Originating Board Arizona Regional Multiple Listing Service (ARMLS)
Year Built 1994
Annual Tax Amount $3,817
Tax Year 2021
Lot Size 0.403 Acres
Acres 0.4
Property Description
Stunning home located in the highly desirable neighborhood of Sierra Tempe! Nestled on a HUGE pie-shaped homesite offering an RV gate, a 3 car garage, gorgeous mature landscaping and diving pool. Beautiful paver patio entry greets you upon arrival. Fabulous split floor plan with four bedrooms and two bathrooms. Vaulted ceilings, gas stone fireplace at the family room with an upgraded kitchen including stainless steel appliances, granite counters, subway tile backsplash and a walk in pantry. The owner's suite has a double door entry, patio access, and an ensuite with dual sinks, oversized travertine tile shower and spacious walk in closet. Your spectacular backyard is an entertainer's dream with multiple areas to entertain and lots of open space for the kids including a custom built play house plus two storage sheds.
This fantastic home also has a newer ac unit just installed in 2019! Recently remodeled guest bathroom, newly painted exterior, misting system, all new irrigation lines installed in 2021, newer RO system with brand new filters and a Katch-A-Kid safely net installed in 2020. Pool decking and pavers installed in 2017. This home has been immaculately maintained. Additional features include: gas cooking with a double oven, under cabinet lighting, built in pull out cabinets for the trash and recycling, bay window at the owner's suite, upgraded lighting throughout and sunshades on back patio. This is a must see home!
Location
State AZ
County Maricopa
Community Sierra Tempe Unit 2
Direction Head east on W Ray Rd, Turn left onto S Beck Ave, Turn right onto W Kelly Ln, Continue onto S Parkside Dr, Turn left onto W Stacey Ln. Property will be on the left.
Rooms
Other Rooms Family Room
Master Bedroom Split
Den/Bedroom Plus 4
Separate Den/Office N
Interior
Interior Features Eat-in Kitchen, No Interior Steps, Other, Vaulted Ceiling(s), Kitchen Island, 3/4 Bath Master Bdrm, Double Vanity, High Speed Internet, Granite Counters
Heating Natural Gas
Cooling Refrigeration, Ceiling Fan(s)
Flooring Tile, Wood
Fireplaces Type 1 Fireplace, Family Room
Fireplace Yes
Window Features Double Pane Windows
SPA None
Laundry Wshr/Dry HookUp Only
Exterior
Exterior Feature Covered Patio(s), Playground, Misting System, Patio, Storage
Parking Features Dir Entry frm Garage, Electric Door Opener, RV Gate
Garage Spaces 3.0
Garage Description 3.0
Fence Block
Pool Private
Community Features Playground, Biking/Walking Path
Utilities Available SRP, SW Gas
Amenities Available Management, Rental OK (See Rmks)
Roof Type Tile
Private Pool Yes
Building
Lot Description Desert Front, Grass Front, Grass Back, Auto Timer H2O Front, Auto Timer H2O Back
Story 1
Builder Name Continental Homes
Sewer Public Sewer
Water City Water
Architectural Style Santa Barbara/Tuscan
Structure Type Covered Patio(s),Playground,Misting System,Patio,Storage
New Construction No
Schools
Elementary Schools Kyrene De Las Manitas School
Middle Schools Kyrene Del Pueblo Middle School
High Schools Mountain Pointe High School
School District Tempe Union High School District
Others
HOA Name Sierra Tempe HOA
HOA Fee Include Maintenance Grounds
Senior Community No
Tax ID 301-60-474
Ownership Fee Simple
Acceptable Financing Cash, Conventional, FHA, VA Loan
Horse Property N
Listing Terms Cash, Conventional, FHA, VA Loan
Financing Conventional
Read Less

Copyright 2025 Arizona Regional Multiple Listing Service, Inc. All rights reserved.
Bought with My Home Group Real Estate




