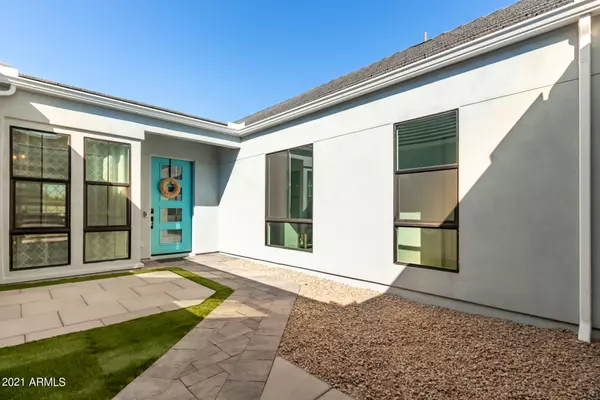For more information regarding the value of a property, please contact us for a free consultation.
1346 E PASEO Way Phoenix, AZ 85042
Want to know what your home might be worth? Contact us for a FREE valuation!

Our team is ready to help you sell your home for the highest possible price ASAP
Key Details
Sold Price $1,050,000
Property Type Single Family Home
Sub Type Single Family - Detached
Listing Status Sold
Purchase Type For Sale
Square Footage 3,482 sqft
Price per Sqft $301
Subdivision Vistal Phase 1 Residential Community
MLS Listing ID 6394538
Sold Date 06/30/22
Style Contemporary
Bedrooms 4
HOA Fees $165/mo
HOA Y/N Yes
Originating Board Arizona Regional Multiple Listing Service (ARMLS)
Year Built 2021
Annual Tax Amount $560
Tax Year 2021
Lot Size 9,100 Sqft
Acres 0.21
Property Description
This new, modern, single-story, LEED(r) and Energy Star(r) certified home, with over $150,000 in upgrades, is located at the base of South Mountain. This is the perfect home for entertaining, with an open concept, split floor plan, and gourmet kitchen! The gorgeous kitchen has a GE Café appliances with double oven, gas cooktop, dishwasher, and microwave. The white shaker-style cabinetry is complimented by beautiful gray quartz countertops. A walk-through pantry offers plenty of storage space. The great room, with cathedral ceilings, features expansive sliding glass doors leading to a covered patio and landscaped, low-maintenance backyard. The primary suite boasts a walk-in closet, oversized walk-in shower & dual sinks. Avance has a private fitness facility, grills, fireplaces, spa & pool.
Location
State AZ
County Maricopa
Community Vistal Phase 1 Residential Community
Direction Baseline Rd. west to 20th Street South. South on 20th Street. West on Dobbins Road, south on Curley Way then west on Paseo Way
Rooms
Other Rooms Great Room, Family Room
Master Bedroom Downstairs
Den/Bedroom Plus 5
Separate Den/Office Y
Interior
Interior Features Master Downstairs, Eat-in Kitchen, Breakfast Bar, No Interior Steps, Soft Water Loop, Vaulted Ceiling(s), Kitchen Island, Pantry, Double Vanity, Full Bth Master Bdrm
Heating Natural Gas, ENERGY STAR Qualified Equipment
Cooling Refrigeration, Programmable Thmstat, Ceiling Fan(s), ENERGY STAR Qualified Equipment
Fireplaces Number No Fireplace
Fireplaces Type None
Fireplace No
Window Features ENERGY STAR Qualified Windows,Double Pane Windows
SPA None
Exterior
Exterior Feature Covered Patio(s), Private Yard
Garage Spaces 4.0
Garage Description 4.0
Fence Block
Pool None
Community Features Gated Community, Community Pool, Clubhouse
Utilities Available SRP, SW Gas
Amenities Available Management
View Mountain(s)
Roof Type Tile
Private Pool No
Building
Lot Description Desert Back, Desert Front, Gravel/Stone Front, Gravel/Stone Back, Synthetic Grass Back
Story 1
Builder Name Maracay
Sewer Public Sewer
Water City Water
Architectural Style Contemporary
Structure Type Covered Patio(s),Private Yard
New Construction No
Schools
Elementary Schools Roosevelt Elementary School
Middle Schools Maxine O Bush Elementary School
High Schools South Mountain High School
School District Phoenix Union High School District
Others
HOA Name Avance Community
HOA Fee Include Maintenance Grounds
Senior Community No
Tax ID 300-71-113
Ownership Fee Simple
Acceptable Financing Conventional
Horse Property N
Listing Terms Conventional
Financing Conventional
Read Less

Copyright 2025 Arizona Regional Multiple Listing Service, Inc. All rights reserved.
Bought with Russ Lyon Sotheby's International Realty




