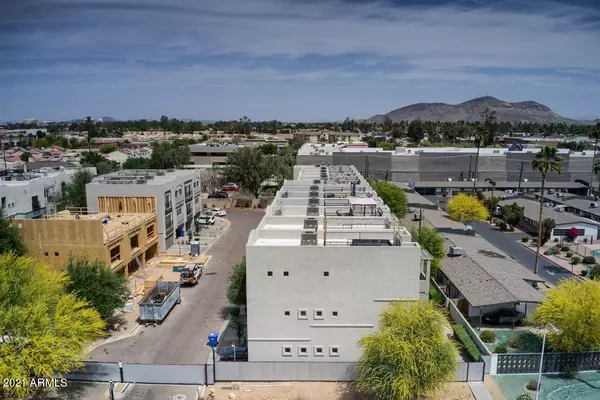For more information regarding the value of a property, please contact us for a free consultation.
7823 N 20TH Glen Phoenix, AZ 85021
Want to know what your home might be worth? Contact us for a FREE valuation!

Our team is ready to help you sell your home for the highest possible price ASAP
Key Details
Sold Price $445,000
Property Type Townhouse
Sub Type Townhouse
Listing Status Sold
Purchase Type For Sale
Square Footage 1,887 sqft
Price per Sqft $235
Subdivision Brownstone Commons
MLS Listing ID 6393323
Sold Date 06/13/22
Style Contemporary
Bedrooms 3
HOA Fees $125/mo
HOA Y/N Yes
Originating Board Arizona Regional Multiple Listing Service (ARMLS)
Year Built 2015
Annual Tax Amount $2,162
Tax Year 2020
Lot Size 1,516 Sqft
Acres 0.03
Property Description
Fantastic Townhome in a great location. Home features 3 bedrooms each with their own on-suite bath, & stunning mtn views & sunsets from the roof deck! Enjoy the privacy of a gated community with community pool & spa. Townhome has a 2 car garage & a downstairs bedroom with on-suite bath for a 2nd master or office. 2 additional bedrooms upstairs with on-suites, including the extra large master with Huge closet area, separate his / hers vanities, tiled walk in shower, & separate soaking tub. High End plumbing fixtures! Enormous Greatroom with Custom Tile Floors, Huge Kitchen with Custom Cabinetry & designer backsplash, Gorgeous Granite Countertops, Stainless Steel Appliances with Gas Range.
Location
State AZ
County Maricopa
Community Brownstone Commons
Direction South on 21st Ave. East On Hayward. Community Entrance is on the north side of Hayward just East of 21st Ave. Enter Gate Code. Unit is on the right.
Rooms
Other Rooms Great Room
Master Bedroom Upstairs
Den/Bedroom Plus 3
Separate Den/Office N
Interior
Interior Features Master Downstairs, Upstairs, Walk-In Closet(s), Eat-in Kitchen, Breakfast Bar, 9+ Flat Ceilings, Kitchen Island, Pantry, Double Vanity, Full Bth Master Bdrm, Separate Shwr & Tub, High Speed Internet, Granite Counters
Heating Natural Gas
Cooling Refrigeration
Flooring Carpet, Tile
Fireplaces Number No Fireplace
Fireplaces Type None
Fireplace No
Window Features Double Pane Windows
SPA None
Laundry Inside, Wshr/Dry HookUp Only
Exterior
Exterior Feature Balcony
Parking Features Dir Entry frm Garage
Garage Spaces 2.0
Garage Description 2.0
Fence None
Pool None
Community Features Gated Community, Community Spa, Community Pool
Utilities Available SRP, SW Gas
Amenities Available Management, Rental OK (See Rmks)
View City Lights, Mountain(s)
Roof Type Rolled/Hot Mop
Private Pool No
Building
Lot Description Desert Back, Gravel/Stone Front
Story 3
Builder Name BILTMORE BUILDERS
Sewer Public Sewer
Water City Water
Architectural Style Contemporary
Structure Type Balcony
New Construction No
Schools
Elementary Schools Orangewood School
Middle Schools Royal Palm Middle School
High Schools Washington Elementary School - Phoenix
School District Glendale Union High School District
Others
HOA Name Brownstone Commons
HOA Fee Include Insurance, Pest Control, Maintenance Grounds, Street Maint, Front Yard Maint
Senior Community No
Tax ID 157-20-165
Ownership Fee Simple
Acceptable Financing Cash, Conventional, FHA, VA Loan
Horse Property N
Listing Terms Cash, Conventional, FHA, VA Loan
Financing Conventional
Read Less

Copyright 2025 Arizona Regional Multiple Listing Service, Inc. All rights reserved.
Bought with My Home Group Real Estate




