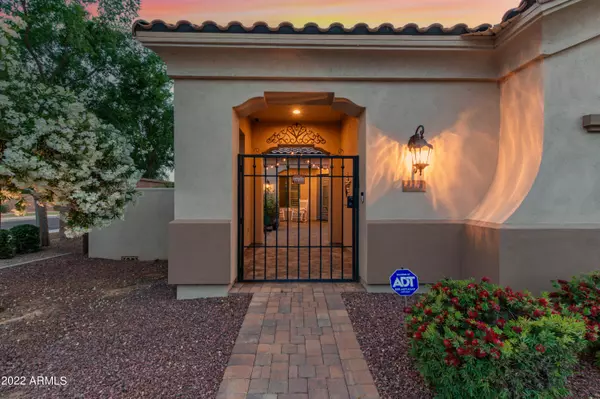For more information regarding the value of a property, please contact us for a free consultation.
4326 S SANTIAGO Way Chandler, AZ 85248
Want to know what your home might be worth? Contact us for a FREE valuation!

Our team is ready to help you sell your home for the highest possible price ASAP
Key Details
Sold Price $960,000
Property Type Single Family Home
Sub Type Single Family - Detached
Listing Status Sold
Purchase Type For Sale
Square Footage 2,687 sqft
Price per Sqft $357
Subdivision Fulton Ranch Parcel 4
MLS Listing ID 6389119
Sold Date 05/26/22
Bedrooms 3
HOA Fees $181/qua
HOA Y/N Yes
Originating Board Arizona Regional Multiple Listing Service (ARMLS)
Year Built 2009
Annual Tax Amount $4,754
Tax Year 2021
Lot Size 10,595 Sqft
Acres 0.24
Property Description
Gorgeous home in Fulton Ranch located on a PREMIUM corner lot with lake views. Park right across the street. Walk through the wrought iron gate into a tranquil courtyard with pavers, two seating areas, and landscape & bistro lights. This nearly 2700 sqft home has a very open layout! Perfect for everyday living and entertaining. Home features 3 beds plus den/office, 2.5 baths w/ a 3 car garage. Split floor plan provides nice privacy. All living areas & bedrooms have upgraded flooring. One living area has custom floor-to-ceiling bookshelves. The kitchen boasts 42-inch upgraded cabinetry, granite counters, SS appliances, 5 burner gas cooktop, an island with bar seating, walk-in pantry, & a tastefully done backsplash. The owner's suite bathroom has executive-level vanities, dual sinks, separate tub/oversized shower, & a large walk-in closet. The secondary bedrooms are a good size and share a Jack and Jill bathroom. The backyard is a true oasis featuring a covered patio, misting system, inviting pool, raised garden beds, built-in BBQ with seating, gas firepit, fruit trees, roses & synthetic grass. Additional upgrades include: in-ceiling surround sound speakers, plantation shutters, electric blinds on slider doors, new water softener/RO system, custom cabinets in the garage, gas fireplace, 8-foot interior doors, Laundry room with sink with and cabinets and so much more!! Enjoy the Fulton Ranch lifestyle with lakes, parks & walking paths. Close to AMAZING restaurants, shopping, Intel and PayPal. Chandler A+ schools
Location
State AZ
County Maricopa
Community Fulton Ranch Parcel 4
Direction Head S on Fulton Ranch Blvd, turn left on Coconino Pl, turn left on Santiago Way home is at the corner
Rooms
Other Rooms Great Room
Master Bedroom Split
Den/Bedroom Plus 4
Separate Den/Office Y
Interior
Interior Features Eat-in Kitchen, Breakfast Bar, No Interior Steps, Kitchen Island, Pantry, Double Vanity, Full Bth Master Bdrm, Separate Shwr & Tub, High Speed Internet, Granite Counters
Heating Natural Gas
Cooling Refrigeration, Ceiling Fan(s)
Flooring Laminate, Tile
Fireplaces Type Fire Pit, Gas
Fireplace Yes
Window Features Double Pane Windows
SPA None
Laundry Wshr/Dry HookUp Only
Exterior
Exterior Feature Covered Patio(s), Misting System, Patio, Private Yard, Built-in Barbecue
Parking Features Attch'd Gar Cabinets
Garage Spaces 3.0
Garage Description 3.0
Fence Block, Wrought Iron
Pool Heated, Private
Community Features Lake Subdivision, Playground, Biking/Walking Path
Utilities Available SRP, SW Gas
Amenities Available Management
Roof Type Tile
Private Pool Yes
Building
Lot Description Desert Back, Desert Front, Synthetic Grass Back
Story 1
Builder Name Fulton
Sewer Public Sewer
Water City Water
Structure Type Covered Patio(s),Misting System,Patio,Private Yard,Built-in Barbecue
New Construction No
Schools
Elementary Schools Ira A. Fulton Elementary
Middle Schools Bogle Junior High School
High Schools Hamilton High School
School District Chandler Unified District
Others
HOA Name CCMC
HOA Fee Include Maintenance Grounds
Senior Community No
Tax ID 303-49-171
Ownership Fee Simple
Acceptable Financing Cash, Conventional, FHA, VA Loan
Horse Property N
Listing Terms Cash, Conventional, FHA, VA Loan
Financing Conventional
Special Listing Condition N/A, Owner/Agent
Read Less

Copyright 2025 Arizona Regional Multiple Listing Service, Inc. All rights reserved.
Bought with JPAR Vantage




