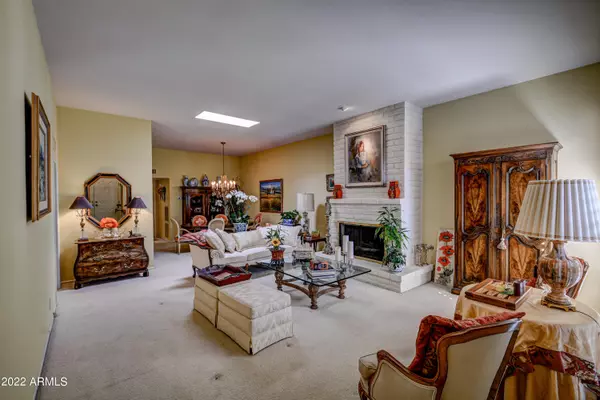For more information regarding the value of a property, please contact us for a free consultation.
7053 E MCDONALD Drive Paradise Valley, AZ 85253
Want to know what your home might be worth? Contact us for a FREE valuation!

Our team is ready to help you sell your home for the highest possible price ASAP
Key Details
Sold Price $790,000
Property Type Townhouse
Sub Type Townhouse
Listing Status Sold
Purchase Type For Sale
Square Footage 1,878 sqft
Price per Sqft $420
Subdivision Villa Serena Amd
MLS Listing ID 6369617
Sold Date 04/23/22
Style Spanish
Bedrooms 2
HOA Fees $315/qua
HOA Y/N Yes
Originating Board Arizona Regional Multiple Listing Service (ARMLS)
Year Built 1971
Annual Tax Amount $1,881
Tax Year 2021
Lot Size 320 Sqft
Acres 0.01
Property Description
Beautiful townhome within the ICONIC community of VILLA SERENA with Paradise Valley amenities very close to this GREAT Scottsdale location.
Rarely available is this spacious two bedroom, two bath SINGLE-LEVEL home that includes a den/family room, large walk-in closets and a UNIQUELY LARGE and VERY private and quiet outdoor patio area.
9 foot ceilings reflect an openness not typically found in townhomes, and present added decorating options for those who may want to make this move-in ready home a canvas for their own personal touch.
This Paradise Valley zip 85253 is only minutes away from the Best of Restaurants, Shopping and activities as well as Old Town and golf courses. Club House, pool and a workout room are also available to homeowners.
Location
State AZ
County Maricopa
Community Villa Serena Amd
Direction Scottsdale Rd. to McDonald Dr., west on McDonald to entrance of Villa Serena.
Rooms
Other Rooms Library-Blt-in Bkcse
Master Bedroom Split
Den/Bedroom Plus 4
Separate Den/Office Y
Interior
Interior Features Master Downstairs, Walk-In Closet(s), 9+ Flat Ceilings, No Interior Steps, 3/4 Bath Master Bdrm, Double Vanity
Heating Natural Gas
Cooling Refrigeration
Flooring Carpet, Tile
Fireplaces Type 1 Fireplace, Living Room, Gas
Fireplace Yes
Window Features Mechanical Sun Shds, Vinyl Frame
SPA Community, Heated, None
Laundry Dryer Included, Washer Included, See Remarks
Exterior
Exterior Feature Covered Patio(s), Patio, Private Yard, Storage
Parking Features Attch'd Gar Cabinets, Electric Door Opener, Shared Driveway
Garage Spaces 2.0
Garage Description 2.0
Fence Block
Pool Community, Heated, None
Community Features Transportation Svcs, Near Bus Stop, Community Laundry, Pool, Clubhouse, Fitness Center
Utilities Available APS, SW Gas
Amenities Available Management, Rental OK (See Rmks)
Roof Type Foam
Building
Lot Description Grass Front
Story 1
Builder Name UNK
Sewer Public Sewer
Water City Water
Architectural Style Spanish
Structure Type Covered Patio(s), Patio, Private Yard, Storage
New Construction No
Schools
Elementary Schools Kiva Elementary School
Middle Schools Mohave Middle School
High Schools Saguaro High School
School District Scottsdale Unified District
Others
HOA Name Villa Serena
HOA Fee Include Pest Control, Front Yard Maint, Common Area Maint, Exterior Mnt of Unit, Street Maint
Senior Community No
Tax ID 173-06-063
Ownership Fee Simple
Acceptable Financing Cash, Conventional, FHA
Horse Property N
Listing Terms Cash, Conventional, FHA
Financing Cash
Read Less

Copyright 2025 Arizona Regional Multiple Listing Service, Inc. All rights reserved.
Bought with HomeSmart




