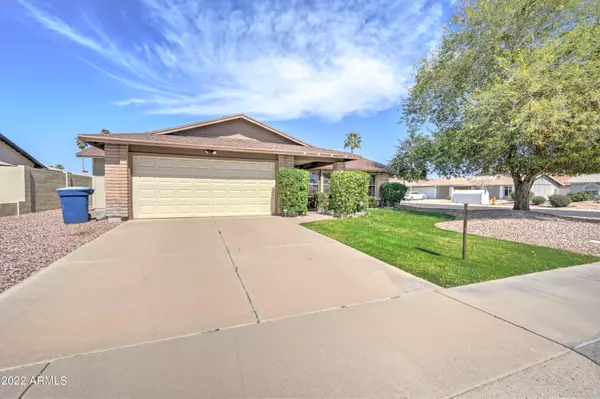For more information regarding the value of a property, please contact us for a free consultation.
300 W MISSION Drive Chandler, AZ 85225
Want to know what your home might be worth? Contact us for a FREE valuation!

Our team is ready to help you sell your home for the highest possible price ASAP
Key Details
Sold Price $535,000
Property Type Single Family Home
Sub Type Single Family - Detached
Listing Status Sold
Purchase Type For Sale
Square Footage 1,886 sqft
Price per Sqft $283
Subdivision Dave Brown Unit 2
MLS Listing ID 6360009
Sold Date 05/03/22
Style Ranch
Bedrooms 4
HOA Y/N No
Originating Board Arizona Regional Multiple Listing Service (ARMLS)
Year Built 1980
Annual Tax Amount $1,722
Tax Year 2021
Lot Size 8,024 Sqft
Acres 0.18
Property Description
Welcome Home to Mission Drive! This NO HOA home is ready for its next family. With one of the larger lots in the community, this charming home has many great features. Tasteful landscaping surrounds the property with just enough green space to enjoy but not be inundated with major upkeep. Head inside and step into a Saltillo tiled foyer leading in the an amply sized split family room with a wood burning chimenea like fireplace. Next over we have a formal dining room and eat in kitchen space with built for extra storage. The kitchen was completely remodeled in 2017 to include all appliances, cabinets and countertops. There is a plethora of storage in the space! This space also boasts a breakfast bar that has double sided cabinets. From the foyer head down to the hallway to the sleeping quarters. Currently a bedroom is set up as an office. All office furniture is conveying with the property. Three of the rooms share a centrally located bathroom. Head into the master suite and step into a spacious and airy area. Natural light streams in from the north facing windows and from the private patio door. There is an additional built in storage area as you enter the room along with a nice sized walk in closet. The en suite has everything you need to include a larger sized walk in shower. Head to the backyard by either the kitchen door, patio arcadia door or private master exit and step into a covered patio area overlooking a luscious green space filled with flowers and an orange tree. To the east of the covered patio is a recently redone pool space. Completely redone in 2018, the owner converted an old hot tub section into a baja area that is perfect for kids and sunbathing. This home has so much to offer that it will not last long. Make a ShowingTime today before you miss out on the gem!
Location
State AZ
County Maricopa
Community Dave Brown Unit 2
Direction From Arizona Ave, head W on Elliot. South on Nebraska, East on Mission Drive. Home is the last house on the left.
Rooms
Master Bedroom Not split
Den/Bedroom Plus 4
Separate Den/Office N
Interior
Interior Features Breakfast Bar, 3/4 Bath Master Bdrm, High Speed Internet
Heating Electric
Cooling Refrigeration, Programmable Thmstat, Ceiling Fan(s)
Flooring Tile
Fireplaces Type 1 Fireplace, Family Room
Fireplace Yes
Window Features Double Pane Windows
SPA None
Laundry Engy Star (See Rmks)
Exterior
Exterior Feature Covered Patio(s), Misting System, Patio
Parking Features Attch'd Gar Cabinets, Dir Entry frm Garage, Electric Door Opener
Garage Spaces 2.0
Garage Description 2.0
Fence Block
Pool Play Pool, Private
Community Features Near Bus Stop
Utilities Available SRP
Amenities Available Not Managed
Roof Type Tile
Accessibility Remote Devices, Mltpl Entries/Exits, Bath Raised Toilet, Bath Grab Bars, Accessible Hallway(s)
Private Pool Yes
Building
Lot Description Sprinklers In Rear, Sprinklers In Front, Alley, Corner Lot, Gravel/Stone Front, Gravel/Stone Back, Grass Front, Grass Back, Auto Timer H2O Front, Auto Timer H2O Back
Story 1
Builder Name Unknown
Sewer Public Sewer
Water City Water
Architectural Style Ranch
Structure Type Covered Patio(s),Misting System,Patio
New Construction No
Schools
Elementary Schools Sirrine Elementary School
Middle Schools Hendrix Junior High School
High Schools Dobson High School
School District Mesa Unified District
Others
HOA Fee Include No Fees
Senior Community No
Tax ID 302-26-593
Ownership Fee Simple
Acceptable Financing Cash, Conventional, FHA, VA Loan
Horse Property N
Listing Terms Cash, Conventional, FHA, VA Loan
Financing Conventional
Read Less

Copyright 2025 Arizona Regional Multiple Listing Service, Inc. All rights reserved.
Bought with Kenneth James Realty




