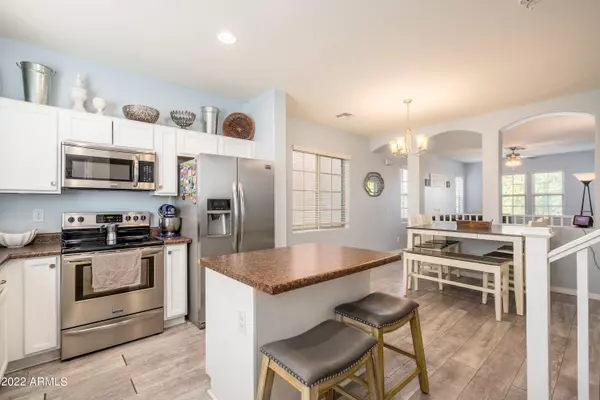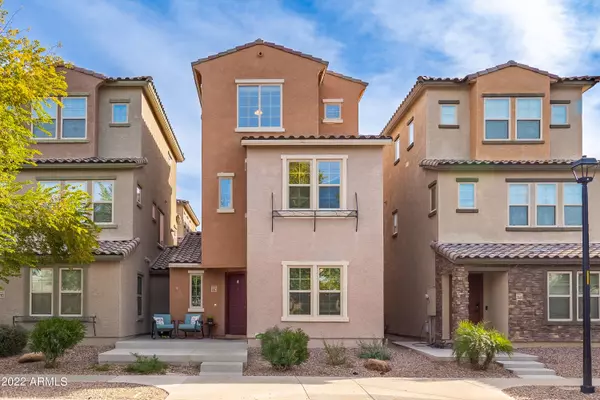For more information regarding the value of a property, please contact us for a free consultation.
2053 N 77TH Glen Phoenix, AZ 85035
Want to know what your home might be worth? Contact us for a FREE valuation!

Our team is ready to help you sell your home for the highest possible price ASAP
Key Details
Sold Price $365,000
Property Type Townhouse
Sub Type Townhouse
Listing Status Sold
Purchase Type For Sale
Square Footage 1,661 sqft
Price per Sqft $219
Subdivision Vinsanto
MLS Listing ID 6344307
Sold Date 03/31/22
Style Other (See Remarks)
Bedrooms 3
HOA Fees $120/mo
HOA Y/N Yes
Originating Board Arizona Regional Multiple Listing Service (ARMLS)
Year Built 2016
Annual Tax Amount $2,251
Tax Year 2021
Lot Size 1,742 Sqft
Acres 0.04
Property Description
You'll love the curb appeal of this beautiful 3 bed, 3.5 bath, three-story home in the desirable Vinsanto Community! The interior of the home was freshly painted! Each floor is equipped with its own climate control. Upon entry, reveal the one bedroom, one full bath, and laundry room conveniently located on the 1st floor. Make your way to the 2nd floor to find a pleasant living room with vinyl flooring. Eat-in kitchen fully equipped with LG appliances, abundant cabinet space, recessed lighting and a center island. The last stop to the 3rd floor, you can find the master bedroom with a walk-in closet, master bath with dual sinks. The third bedroom is across the hall with a full bath. The community offers a pool, playground, and full grass field for the whole family to enjoy!
Location
State AZ
County Maricopa
Community Vinsanto
Rooms
Master Bedroom Upstairs
Den/Bedroom Plus 3
Separate Den/Office N
Interior
Interior Features Upstairs, Eat-in Kitchen, Breakfast Bar, Soft Water Loop, Kitchen Island, Double Vanity, Full Bth Master Bdrm, High Speed Internet, Laminate Counters
Heating Electric, Other
Cooling Refrigeration, Programmable Thmstat, Ceiling Fan(s), See Remarks
Flooring Carpet, Vinyl, Tile
Fireplaces Number No Fireplace
Fireplaces Type None
Fireplace No
Window Features Double Pane Windows
SPA None
Exterior
Exterior Feature Patio
Parking Features Attch'd Gar Cabinets, Dir Entry frm Garage, Electric Door Opener
Garage Spaces 2.0
Garage Description 2.0
Pool None
Community Features Community Pool, Playground, Biking/Walking Path
Utilities Available SRP
Amenities Available Management
Roof Type Tile
Private Pool No
Building
Story 3
Builder Name DR HORTON
Sewer Public Sewer
Water City Water
Architectural Style Other (See Remarks)
Structure Type Patio
New Construction No
Schools
Elementary Schools Manuel Pena Jr. School
Middle Schools Raul H. Castro Middle School
High Schools Trevor Browne High School
School District Phoenix Union High School District
Others
HOA Name Vinsanto HOA
HOA Fee Include Maintenance Grounds
Senior Community No
Tax ID 102-38-236
Ownership Fee Simple
Acceptable Financing Cash, Conventional, FHA, VA Loan
Horse Property N
Listing Terms Cash, Conventional, FHA, VA Loan
Financing FHA
Read Less

Copyright 2025 Arizona Regional Multiple Listing Service, Inc. All rights reserved.
Bought with Realty Executives




