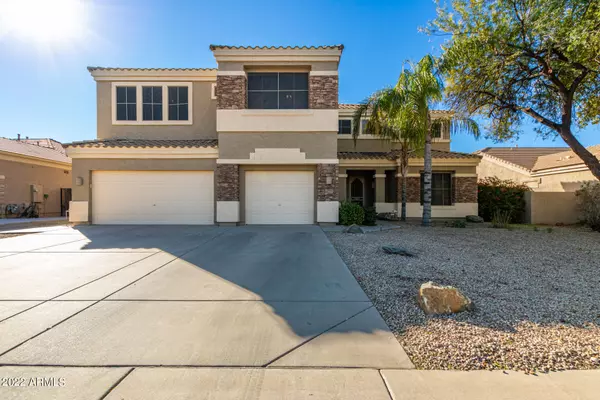For more information regarding the value of a property, please contact us for a free consultation.
2967 E CLIFTON Avenue Gilbert, AZ 85295
Want to know what your home might be worth? Contact us for a FREE valuation!

Our team is ready to help you sell your home for the highest possible price ASAP
Key Details
Sold Price $825,000
Property Type Single Family Home
Sub Type Single Family - Detached
Listing Status Sold
Purchase Type For Sale
Square Footage 4,378 sqft
Price per Sqft $188
Subdivision Chaparral Estates West
MLS Listing ID 6345884
Sold Date 03/22/22
Style Santa Barbara/Tuscan
Bedrooms 6
HOA Fees $69/qua
HOA Y/N Yes
Originating Board Arizona Regional Multiple Listing Service (ARMLS)
Year Built 2001
Annual Tax Amount $3,638
Tax Year 2021
Lot Size 10,000 Sqft
Acres 0.23
Property Description
72 Hour Home Sale. Inquire to Bid. This Standard Pacific Home located in Chaparral Estates West in the heart of Gilbert. Sitting on 10,000 SF lot, 4,378 SF home w/ 6 large beds, 3.5baths, 3car garage, RV Gate with side parking- room for everyone & all their toys! Abundance of space and in all the right places. New A/C, Heater, & painted in 2020. Generous formal living space with dining room w/ high ceilings and lots of light- perfect for entertaining & relaxing in comfort. Split Floor plan. Downstairs guest ensuite with separate sitting room opens to backyard. Perfect for flex room. The family rm w/ updated flooring, gas fireplace opens to newly remodeled eat-in kitchen, island that doubles as a breakfast bar, quartz countertops. Sellers Relocation Priced to Sell-Click MORE/Added details MORE
This immaculate kitchen has Quartz countertops and it has ample countertop space. It also has shaker-style soft close cabinets, pull-out drawers, and a generous auto-lit walk-in pantry. Stainless-Steel appliances and new KitchenAid dishwasher. There is also a wine rack with a countertop which can also be used as a coffee nook. It is equipped with a gas stovetop with a beautiful range hood and is complemented by a new double wall oven.
The laundry room complete with cabinets and a washbasin is so spacious that it can accommodate an extra fridge perfect for large families and hosting gatherings.
As you move up to the second level, you'll find the additional living space in the loft that connects the spacious five-bedroom split bedroom floor plan. The master bedroom has a full ensuite bathroom with two vanity sinks, a separate toilet room, a large sunken tub, and a tiled shower accented by a glass block wall splitting the space between his and her closets. Stunning!
Step into the entertainer's dream backyard and enjoy the shade from the extended covered patio. The backyard has been well designed and is perfect for entertaining with the grassy area on one side and the pebble tec play pool with a pop-up cleaning system and water feature on the other side where your guests can relax and bask in the Arizona sun. Enjoy the citrus and make your own juice from the mature fruit-bearing trees. Access the backyard from the 8ft RV Gate or the side garage door. Park your weekend toys on the side concrete pad located just behind the RV gate. You'll be happy to be able to store your lawn tools in the two available Rubbermaid sheds. Easy to clean epoxy garage flooring.
Additionally, the A/C, Heater, and soft water loop have been updated in 2020.
This home is conveniently located near the S202 Loop and the San Tan Mall. Close to schools, shopping and restaurants make this home a captivating and rare find.
Location
State AZ
County Maricopa
Community Chaparral Estates West
Rooms
Other Rooms Loft, Family Room
Den/Bedroom Plus 8
Separate Den/Office Y
Interior
Interior Features Walk-In Closet(s), Eat-in Kitchen, Breakfast Bar, 9+ Flat Ceilings, Kitchen Island, Double Vanity, Full Bth Master Bdrm, Separate Shwr & Tub, High Speed Internet
Heating Electric
Cooling Refrigeration
Flooring Carpet, Laminate, Tile
Fireplaces Type 1 Fireplace, Family Room, Gas
Fireplace Yes
Window Features Sunscreen(s)
SPA None
Laundry Inside, Wshr/Dry HookUp Only
Exterior
Exterior Feature Covered Patio(s), Storage
Parking Features Attch'd Gar Cabinets, Electric Door Opener
Garage Spaces 3.0
Garage Description 3.0
Fence Block
Pool Private
Community Features Near Bus Stop, Playground, Biking/Walking Path
Utilities Available City Electric, SRP, City Gas, SW Gas
Amenities Available Management
Roof Type Tile
Building
Lot Description Sprinklers In Rear, Sprinklers In Front, Gravel/Stone Front, Grass Front, Grass Back
Story 2
Builder Name STANDARD PACIFIC HOMES
Sewer Public Sewer
Water City Water
Architectural Style Santa Barbara/Tuscan
Structure Type Covered Patio(s), Storage
New Construction No
Schools
Elementary Schools Chaparral Elementary School - Gilbert
Middle Schools Chaparral Elementary School - Gilbert
High Schools Williams Field High School
School District Higley Unified District
Others
HOA Name Chaparral Est West
HOA Fee Include Common Area Maint
Senior Community No
Tax ID 304-47-296
Ownership Fee Simple
Acceptable Financing Cash, Conventional, FHA, VA Loan
Horse Property N
Listing Terms Cash, Conventional, FHA, VA Loan
Financing Conventional
Read Less

Copyright 2025 Arizona Regional Multiple Listing Service, Inc. All rights reserved.
Bought with Keller Williams Realty Biltmore Partners




