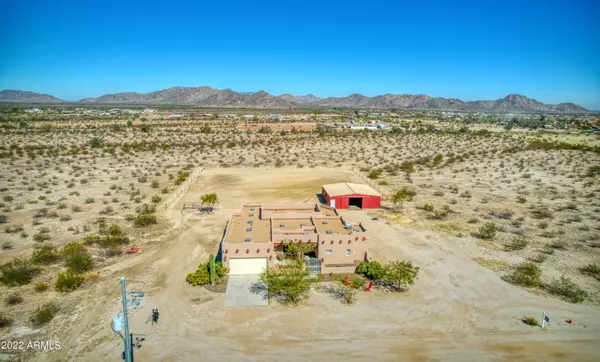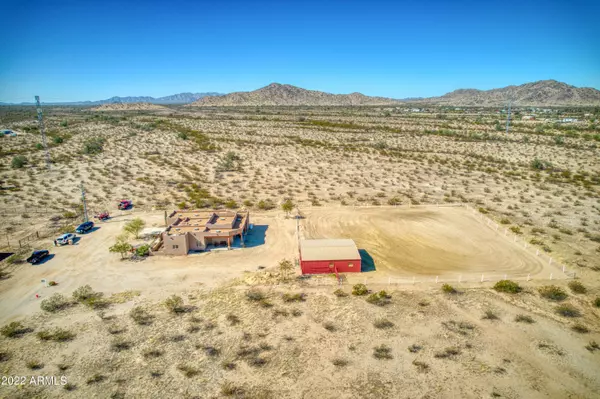For more information regarding the value of a property, please contact us for a free consultation.
56134 W TRANQUIL Lane Maricopa, AZ 85139
Want to know what your home might be worth? Contact us for a FREE valuation!

Our team is ready to help you sell your home for the highest possible price ASAP
Key Details
Sold Price $551,000
Property Type Single Family Home
Sub Type Single Family - Detached
Listing Status Sold
Purchase Type For Sale
Square Footage 2,113 sqft
Price per Sqft $260
Subdivision A Portion Of Tract 2 Hidden Valley Forty Acres Com
MLS Listing ID 6354836
Sold Date 03/23/22
Style Territorial/Santa Fe
Bedrooms 3
HOA Y/N No
Originating Board Arizona Regional Multiple Listing Service (ARMLS)
Year Built 2007
Annual Tax Amount $1,950
Tax Year 2021
Lot Size 1.250 Acres
Acres 1.25
Property Description
GOT HORSES??? Look no further. Absolutely gorgeous 3 bedroom, 2 bath, 2100+Sq ft. home with spectacular mountain views! You, and the horses, will love this tranquil property! This home exudes class and comfort. Highly upgraded throughout starting with stunning solid wood beams across the high ceilings. Custom kitchen with granite countertops. Whole house custom paint, fireplace, walk-in showers, vessel sinks and so much more! Wonderful wrap around back covered patio and perfect front courtyard for enjoying some of the best sunsets in Arizona! Your horses will feel like they are in paradise as well, huge, fenced corral with a luxurious horse barn with four indoor stalls. This oasis in the desert is on a shared well with nobody to share it with! Come see Country Living at its best
Location
State AZ
County Pinal
Community A Portion Of Tract 2 Hidden Valley Forty Acres Com
Direction from Hwy 347 south, turn right on Papago. Papago automatically bends left and becomes Warren. Turn Right on Miller, then left at end on Sage. turn right on Tranquil Lane.
Rooms
Master Bedroom Split
Den/Bedroom Plus 3
Separate Den/Office N
Interior
Interior Features Eat-in Kitchen, 9+ Flat Ceilings, Furnished(See Rmrks), No Interior Steps, Soft Water Loop, Pantry, Double Vanity, Full Bth Master Bdrm, Separate Shwr & Tub, Tub with Jets, Granite Counters
Heating Electric, Other
Cooling Refrigeration
Flooring Carpet, Tile
Fireplaces Type 1 Fireplace
Fireplace Yes
SPA None
Exterior
Exterior Feature Covered Patio(s), Patio, Private Yard
Parking Features RV Access/Parking
Garage Spaces 2.0
Carport Spaces 2
Garage Description 2.0
Pool None
Utilities Available Oth Elec (See Rmrks)
Amenities Available None
Roof Type Built-Up
Private Pool No
Building
Lot Description Natural Desert Back, Natural Desert Front
Story 1
Builder Name Unknown
Sewer Septic in & Cnctd
Water Shared Well
Architectural Style Territorial/Santa Fe
Structure Type Covered Patio(s),Patio,Private Yard
New Construction No
Schools
Elementary Schools Stanfield Elementary School
Middle Schools Stanfield Elementary School
High Schools Casa Grande Union High School
School District Casa Grande Union High School District
Others
HOA Fee Include No Fees
Senior Community No
Tax ID 501-69-002-K
Ownership Fee Simple
Acceptable Financing Cash, Conventional, 1031 Exchange, FHA, USDA Loan, VA Loan
Horse Property Y
Horse Feature Barn, Corral(s), Tack Room
Listing Terms Cash, Conventional, 1031 Exchange, FHA, USDA Loan, VA Loan
Financing Conventional
Read Less

Copyright 2025 Arizona Regional Multiple Listing Service, Inc. All rights reserved.
Bought with The Maricopa Real Estate Co




