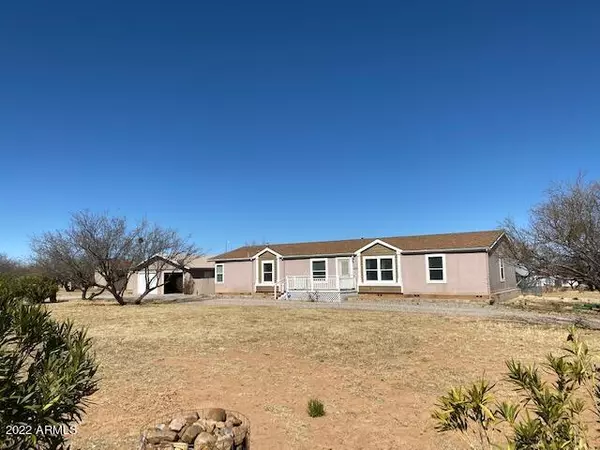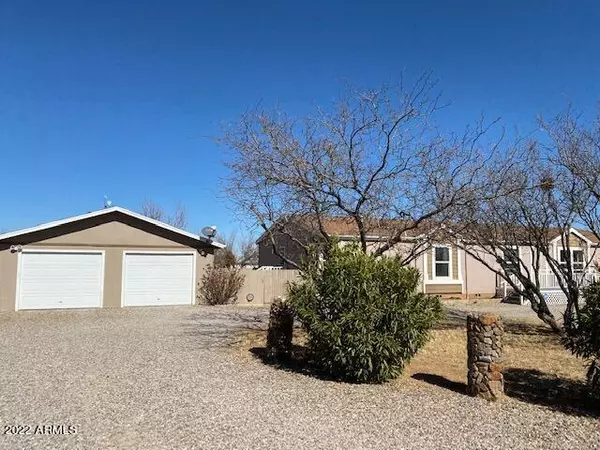For more information regarding the value of a property, please contact us for a free consultation.
5425 E SIDNEY Lane Hereford, AZ 85615
Want to know what your home might be worth? Contact us for a FREE valuation!

Our team is ready to help you sell your home for the highest possible price ASAP
Key Details
Sold Price $260,000
Property Type Mobile Home
Sub Type Mfg/Mobile Housing
Listing Status Sold
Purchase Type For Sale
Square Footage 2,282 sqft
Price per Sqft $113
MLS Listing ID 6354700
Sold Date 03/22/22
Style Ranch
Bedrooms 4
HOA Y/N No
Originating Board Arizona Regional Multiple Listing Service (ARMLS)
Year Built 2004
Annual Tax Amount $1,410
Tax Year 2021
Lot Size 1.035 Acres
Acres 1.04
Property Description
Here's a wonderful home that has been beautifully maintained. The home sits on over an acre and features over 2200 sq. ft. of living space with 4 bedrooms plus a den and 2 baths. Outside there's a detached, 2-car garage plus 2 barns for storage. Inside there's beautiful laminate flooring throughout with a formal living room, a family room with fireplace and a center island kitchen with loads of counter and cabinet space along with a dining area and a desk. The master suite features a jetted garden tub, separate shower and walk-in closet. The home also includes front and back decks where you can sit out and gaze at the mountains while enjoying the beautiful AZ weather. This home is move-in ready and waiting for you! Call for your private showing!
Location
State AZ
County Cochise
Direction S on Hwy 92, Left onto E. Ramsey Rd., Right onto S. Camino Del Amor Right on E. Sidney Ln
Rooms
Other Rooms Separate Workshop
Master Bedroom Split
Den/Bedroom Plus 5
Separate Den/Office Y
Interior
Interior Features Eat-in Kitchen, Vaulted Ceiling(s), Kitchen Island, Pantry, Double Vanity, Full Bth Master Bdrm, Separate Shwr & Tub, Tub with Jets, High Speed Internet, Laminate Counters
Heating Natural Gas
Cooling Ceiling Fan(s), Programmable Thmstat, Refrigeration
Flooring Laminate
Fireplaces Number 1 Fireplace
Fireplaces Type 1 Fireplace, Family Room, Gas
Fireplace Yes
Window Features Dual Pane
SPA None
Laundry WshrDry HookUp Only
Exterior
Exterior Feature Circular Drive, Patio, Storage
Parking Features Electric Door Opener, Rear Vehicle Entry, RV Access/Parking
Garage Spaces 2.0
Garage Description 2.0
Fence Chain Link, Partial
Pool None
Amenities Available None
View Mountain(s)
Roof Type Composition
Private Pool No
Building
Lot Description Desert Back, Desert Front, Cul-De-Sac, Gravel/Stone Front, Gravel/Stone Back
Story 1
Builder Name Palm Harbor
Sewer Septic in & Cnctd
Water Pvt Water Company
Architectural Style Ranch
Structure Type Circular Drive,Patio,Storage
New Construction No
Schools
Elementary Schools Palominas Elementary School
Middle Schools Joyce Clark Middle School
High Schools Buena High School
School District Sierra Vista Unified District
Others
HOA Fee Include No Fees
Senior Community No
Tax ID 104-02-064-F
Ownership Fee Simple
Acceptable Financing Conventional, FHA, VA Loan
Horse Property N
Listing Terms Conventional, FHA, VA Loan
Financing Conventional
Read Less

Copyright 2025 Arizona Regional Multiple Listing Service, Inc. All rights reserved.
Bought with Haymore Real Estate LLC




