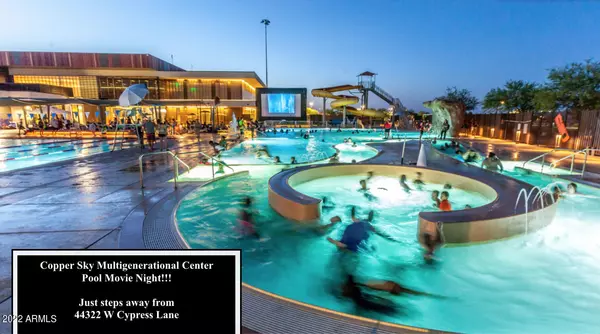For more information regarding the value of a property, please contact us for a free consultation.
44322 W CYPRESS Lane Maricopa, AZ 85138
Want to know what your home might be worth? Contact us for a FREE valuation!

Our team is ready to help you sell your home for the highest possible price ASAP
Key Details
Sold Price $429,000
Property Type Single Family Home
Sub Type Single Family - Detached
Listing Status Sold
Purchase Type For Sale
Square Footage 2,505 sqft
Price per Sqft $171
Subdivision Desert Cedars
MLS Listing ID 6344665
Sold Date 03/15/22
Bedrooms 4
HOA Fees $80/qua
HOA Y/N Yes
Originating Board Arizona Regional Multiple Listing Service (ARMLS)
Year Built 2006
Annual Tax Amount $2,099
Tax Year 2021
Lot Size 5,401 Sqft
Acres 0.12
Property Description
Consider Upgraded Move-In Ready Living in Desert Cedars! Available Now! Nicely appointed residence inside & out offering New Designer Interior, Highly Functional Floor Plan featuring 4 beds/2.5 baths, 2 additional bonus rooms... downstairs flex space & large upstairs loft, Kitchen models White Quartz Counters w/breakfast bar & kitchen Island, Custom White Subway Tile Backsplash, Stainless Steel Kitchen Appliances + Refrigerator, Washer/Dryer Included, Upgraded Bath Vanities, New Int/Ext Paint Schemes, Step outside to an Entertainers Backyard Space featuring a Large Covered Patio w/Ideal North Exposure, Extended Paver Patio Hardscape, Green Grass Area w/Mature Canopy Trees, Ideal Proximity nearing local school options, shopping, groceries & just steps away from Award Winning Copper Sky Park
Location
State AZ
County Pinal
Community Desert Cedars
Direction From Hwy 347 L on Bowlin Rd. R on Greythorn Dr, R on W Cypress Lane to property.
Rooms
Other Rooms Loft, BonusGame Room
Master Bedroom Upstairs
Den/Bedroom Plus 6
Separate Den/Office N
Interior
Interior Features Upstairs, Eat-in Kitchen, Breakfast Bar, 9+ Flat Ceilings, Kitchen Island, Double Vanity, Full Bth Master Bdrm, Separate Shwr & Tub, Granite Counters
Heating Electric
Cooling Refrigeration, Programmable Thmstat, Ceiling Fan(s)
Fireplaces Number No Fireplace
Fireplaces Type None
Fireplace No
Window Features Sunscreen(s)
SPA None
Exterior
Exterior Feature Covered Patio(s)
Parking Features Electric Door Opener, Extnded Lngth Garage
Garage Spaces 2.0
Garage Description 2.0
Fence Block
Pool None
Community Features Playground, Biking/Walking Path
Utilities Available SW Gas
Amenities Available Rental OK (See Rmks)
Roof Type Tile
Private Pool No
Building
Lot Description Sprinklers In Rear, Sprinklers In Front, Desert Back, Desert Front, Gravel/Stone Back, Grass Back, Auto Timer H2O Front, Auto Timer H2O Back
Story 2
Builder Name US HOME
Sewer Public Sewer
Water City Water
Structure Type Covered Patio(s)
New Construction No
Schools
Elementary Schools Maricopa Elementary School
Middle Schools Maricopa Wells Middle School
High Schools Maricopa High School
School District Maricopa Unified School District
Others
HOA Name Desert Cedars HOA
HOA Fee Include Maintenance Grounds
Senior Community No
Tax ID 512-35-148
Ownership Fee Simple
Acceptable Financing Cash, Conventional, VA Loan
Horse Property N
Listing Terms Cash, Conventional, VA Loan
Financing VA
Read Less

Copyright 2024 Arizona Regional Multiple Listing Service, Inc. All rights reserved.
Bought with JK Realty




