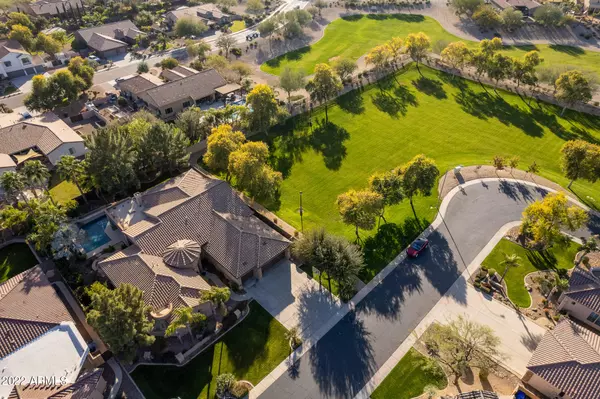For more information regarding the value of a property, please contact us for a free consultation.
635 E COUNTY DOWN Drive Chandler, AZ 85249
Want to know what your home might be worth? Contact us for a FREE valuation!

Our team is ready to help you sell your home for the highest possible price ASAP
Key Details
Sold Price $1,510,000
Property Type Single Family Home
Sub Type Single Family - Detached
Listing Status Sold
Purchase Type For Sale
Square Footage 4,000 sqft
Price per Sqft $377
Subdivision Fieldstone Estates
MLS Listing ID 6343146
Sold Date 02/18/22
Bedrooms 4
HOA Fees $150/qua
HOA Y/N Yes
Originating Board Arizona Regional Multiple Listing Service (ARMLS)
Year Built 2003
Annual Tax Amount $5,303
Tax Year 2021
Lot Size 0.366 Acres
Acres 0.37
Property Description
This home is absolutely one of a kind, from the architectural finishes, to the impeccable design elements, and extensive custom upgrades! Take your time viewing this home so as not to miss any of the exquisite details! From the moment you walk through the rotunda entry, this home is breathtaking! At the front of the home is a formal dining room and separate living room that is currently being used as a posh wine tasting room, with brick wall, and lounging area. You will fall in love with the designer light fixtures, European White Oak hardwood floors, custom Burdette cabinets, 12' ceilings,
wood shutters, and custom draperies throughout. There are 4 large bedrooms, 4.5 bathrooms, a double door den, custom-built theater room, oversized side by side 3 car garage, and tons of living space, perfect for entertaining! The heart of the home is an extensive great room with chef's kitchen, massive island with counter stools, and cozy eating area with bay windows. In the chef's kitchen are rich creamy beveled white cabinets with gorgeous crown molding, natural stone quartzite on the island and kitchen counters. The Monogram Freestanding Dual Fuel Range is gas, has 6 burners plus a griddle, and electric double ovens. Don't miss the built-in wine refrigerator! The master bedroom/bathroom suite rivals any upscale hotel spa! It is exquisitely designed with rich cabinets, beautiful custom lighting fixtures, dual vanities, a freestanding tub, floor to ceiling subway tile in the shower, frosted white marble natural stone that is carried through to the master closet. The theatre room was custom designed and includes a 95" screen and 8 reclinable leather chairs that convey. Outside is a tropical oasis with a newly renovated resort style pool, with slide and waterfall grotto! The landscaping is mature and lush! It feels more like Hawaii than Arizona! The backyard also features a built-in BBQ, and cozy firepit for those crisp cool evenings! The location is very private, located in a gated community, at the end of the street. The home is situated adjacent to a football-sized lush green common area which acts as an extension to your backyard, without the maintenance
Location
State AZ
County Maricopa
Community Fieldstone Estates
Direction S on McQueen to Fieldstone Estates. Right on Westchester. Left on Monte Vista .Right on County Down to end.
Rooms
Other Rooms Great Room, Media Room, Family Room
Master Bedroom Split
Den/Bedroom Plus 5
Separate Den/Office Y
Interior
Interior Features Eat-in Kitchen, Breakfast Bar, 9+ Flat Ceilings, Kitchen Island, Pantry, Double Vanity, Full Bth Master Bdrm, Separate Shwr & Tub, High Speed Internet
Heating Natural Gas
Cooling Refrigeration, Ceiling Fan(s)
Flooring Wood
Fireplaces Type 1 Fireplace, Fire Pit, Family Room, Gas
Fireplace Yes
Window Features Sunscreen(s)
SPA None
Laundry Wshr/Dry HookUp Only
Exterior
Exterior Feature Covered Patio(s), Patio, Built-in Barbecue
Parking Features Attch'd Gar Cabinets, Electric Door Opener, Extnded Lngth Garage, Over Height Garage
Garage Spaces 3.0
Garage Description 3.0
Fence Block
Pool Play Pool, Private
Community Features Gated Community
Utilities Available SRP, SW Gas
Amenities Available Management
Roof Type Tile
Private Pool Yes
Building
Lot Description Sprinklers In Rear, Sprinklers In Front, Grass Front, Grass Back
Story 1
Builder Name Fieldstone Estates
Sewer Public Sewer
Water City Water
Structure Type Covered Patio(s),Patio,Built-in Barbecue
New Construction No
Schools
Elementary Schools San Tan Elementary
Middle Schools San Tan Elementary
High Schools Hamilton High School
School District Chandler Unified District
Others
HOA Name Fieldstone Estates
HOA Fee Include Maintenance Grounds,Street Maint
Senior Community No
Tax ID 303-58-185
Ownership Fee Simple
Acceptable Financing Cash, Conventional, VA Loan
Horse Property N
Listing Terms Cash, Conventional, VA Loan
Financing Other
Read Less

Copyright 2025 Arizona Regional Multiple Listing Service, Inc. All rights reserved.
Bought with ProSmart Realty




