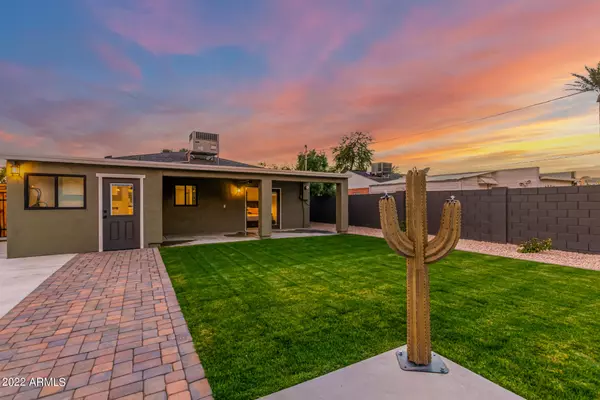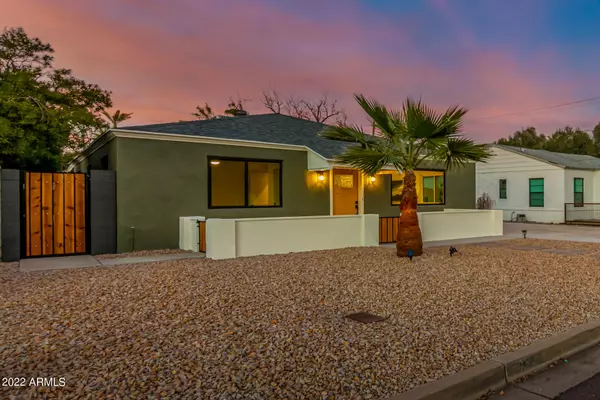For more information regarding the value of a property, please contact us for a free consultation.
304 W HAZELWOOD Street Phoenix, AZ 85013
Want to know what your home might be worth? Contact us for a FREE valuation!

Our team is ready to help you sell your home for the highest possible price ASAP
Key Details
Sold Price $705,000
Property Type Single Family Home
Sub Type Single Family - Detached
Listing Status Sold
Purchase Type For Sale
Square Footage 1,408 sqft
Price per Sqft $500
Subdivision South Pierson Place
MLS Listing ID 6338571
Sold Date 02/28/22
Style Ranch
Bedrooms 3
HOA Y/N No
Originating Board Arizona Regional Multiple Listing Service (ARMLS)
Year Built 1948
Annual Tax Amount $2,058
Tax Year 2021
Lot Size 7,607 Sqft
Acres 0.17
Property Description
New, new, new!! Come see this modernized MELROSE DISTRICT home located in the historic Pierson district. This home has been updated top to bottom. New roof... check. New AC... check. New Low E windows... check. New modern floor plan... check. This home features an open layout with a grand Chef's kitchen and brand new black stainless steel appliances, soft close hinges on upgraded cabinets, champagne gold accents and quartz countertops. Flooring has been updated to include waterproof laminate in the main living areas and upgraded carpet and pad for that nice squishy feel on your feet when crawling into bed. The primary bedroom features french doors that look out to your beautifully landscaped back yard where you can enjoy a cup of coffee on the patio or a glass of wine under the new pergola Upgraded down lighting, under cabinet lighting, ceiling fans and fixtures are sure to wow. Nothing has been left out of the beautifully updated home! Come check tour this home and make it your today!
Location
State AZ
County Maricopa
Community South Pierson Place
Direction Head south on 7th Ave to Hazelwood, Turn East onto W Hazelwood St. Property will be on the left.
Rooms
Other Rooms Great Room
Den/Bedroom Plus 3
Separate Den/Office N
Interior
Interior Features Breakfast Bar, No Interior Steps, High Speed Internet
Heating Electric
Cooling Refrigeration, Ceiling Fan(s)
Flooring Carpet, Tile
Fireplaces Number No Fireplace
Fireplaces Type None
Fireplace No
SPA None
Laundry Wshr/Dry HookUp Only
Exterior
Exterior Feature Covered Patio(s), Patio, Built-in Barbecue
Parking Features Dir Entry frm Garage, Electric Door Opener, RV Gate
Garage Spaces 1.0
Garage Description 1.0
Fence Block
Pool None
Utilities Available SRP
Amenities Available None
Roof Type Composition
Private Pool No
Building
Lot Description Gravel/Stone Front, Grass Back
Story 1
Builder Name Unknown
Sewer Public Sewer
Water City Water
Architectural Style Ranch
Structure Type Covered Patio(s),Patio,Built-in Barbecue
New Construction No
Schools
Elementary Schools Longview Elementary School
Middle Schools Osborn Middle School
High Schools Central High School
School District Phoenix Union High School District
Others
HOA Fee Include No Fees
Senior Community No
Tax ID 155-34-042
Ownership Fee Simple
Acceptable Financing Cash, Conventional, VA Loan
Horse Property N
Listing Terms Cash, Conventional, VA Loan
Financing Conventional
Read Less

Copyright 2025 Arizona Regional Multiple Listing Service, Inc. All rights reserved.
Bought with My Home Group Real Estate




