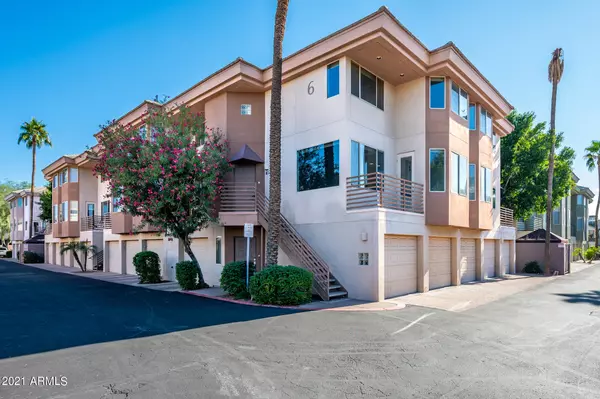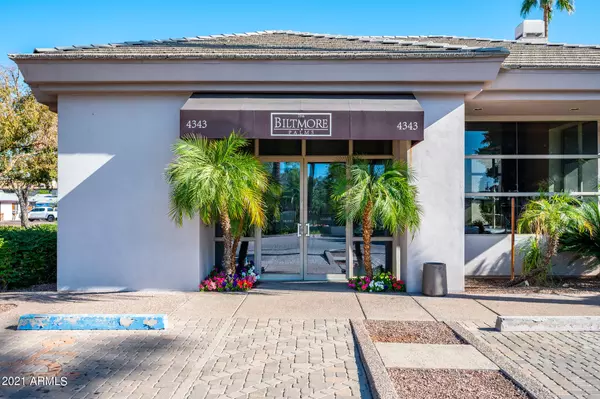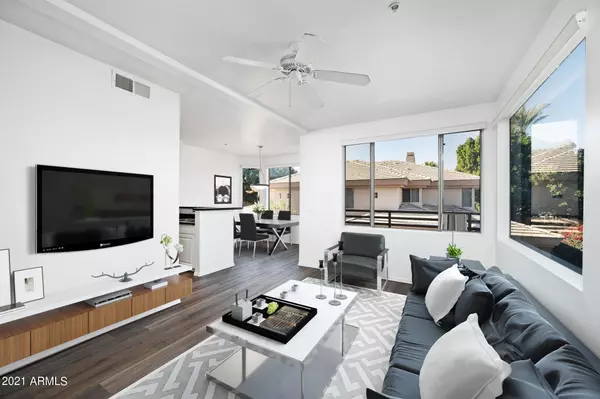For more information regarding the value of a property, please contact us for a free consultation.
4343 N 21ST Street #219 Phoenix, AZ 85016
Want to know what your home might be worth? Contact us for a FREE valuation!

Our team is ready to help you sell your home for the highest possible price ASAP
Key Details
Sold Price $385,000
Property Type Condo
Sub Type Apartment Style/Flat
Listing Status Sold
Purchase Type For Sale
Square Footage 1,160 sqft
Price per Sqft $331
Subdivision Biltmore Palms Condominium
MLS Listing ID 6329699
Sold Date 02/04/22
Style Contemporary
Bedrooms 2
HOA Fees $295/mo
HOA Y/N Yes
Originating Board Arizona Regional Multiple Listing Service (ARMLS)
Year Built 1998
Annual Tax Amount $1,629
Tax Year 2021
Lot Size 557 Sqft
Acres 0.01
Property Description
This is your chance to own property in the highly sought after Biltmore Area located at the ''Biltmore Palms''. As you enter the private gate access you are greeted with stunning mature and manicured grounds leading to the 2 bed 2 bath condo with a garage! Walk through the front door into a spacious living room with tall ceilings, and huge picture windows looking out onto the lush vegetation and palm trees. The perfect breakfast nook has views, and is accompanied by access to your private balcony. Kitchen has granite countertops, stainless steel appliances, and NEW hardware! NEW carpet & water proof vinyl flooring . The entire interior has been freshly painted in the award winning chantilly lace white. Close to all the shopping and restaurants the Biltmore Area has to offer.
Location
State AZ
County Maricopa
Community Biltmore Palms Condominium
Direction South on 24th St. to Campbell, West on Campbell, South on 21st St. The Biltmore Palms on the left.
Rooms
Master Bedroom Upstairs
Den/Bedroom Plus 2
Separate Den/Office N
Interior
Interior Features Upstairs, Eat-in Kitchen, 9+ Flat Ceilings, Fire Sprinklers, 3/4 Bath Master Bdrm, High Speed Internet, Granite Counters
Heating Electric
Cooling Refrigeration, See Remarks
Flooring Carpet, Vinyl, Tile
Fireplaces Number No Fireplace
Fireplaces Type None
Fireplace No
Window Features Double Pane Windows
SPA Heated
Exterior
Exterior Feature Balcony, Private Street(s)
Parking Features Electric Door Opener
Garage Spaces 1.0
Garage Description 1.0
Pool Heated
Community Features Gated Community, Community Spa Htd, Community Spa, Community Pool Htd, Community Pool, Near Bus Stop, Guarded Entry, Clubhouse
Utilities Available SRP
Amenities Available Management
Roof Type Tile
Private Pool Yes
Building
Lot Description Grass Front
Story 3
Builder Name Gray Clow
Sewer Public Sewer
Water City Water
Architectural Style Contemporary
Structure Type Balcony,Private Street(s)
New Construction No
Schools
Elementary Schools Madison Elementary School
Middle Schools Madison Elementary School
High Schools Camelback High School
School District Phoenix Union High School District
Others
HOA Name Biltmore Palms
HOA Fee Include Roof Repair,Insurance,Sewer,Pest Control,Maintenance Grounds,Front Yard Maint,Trash,Water,Roof Replacement,Maintenance Exterior
Senior Community No
Tax ID 163-31-486
Ownership Fee Simple
Acceptable Financing Cash, Conventional, FHA, USDA Loan, VA Loan
Horse Property N
Listing Terms Cash, Conventional, FHA, USDA Loan, VA Loan
Financing Conventional
Read Less

Copyright 2025 Arizona Regional Multiple Listing Service, Inc. All rights reserved.
Bought with Original Realty Co




