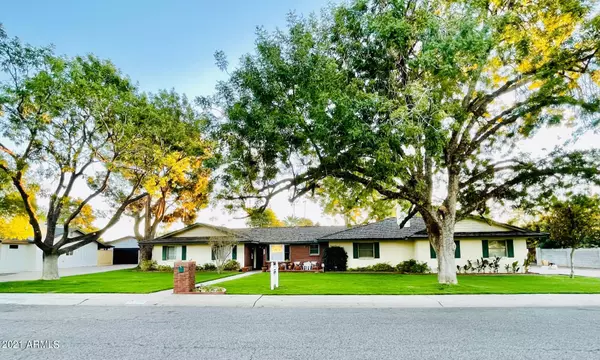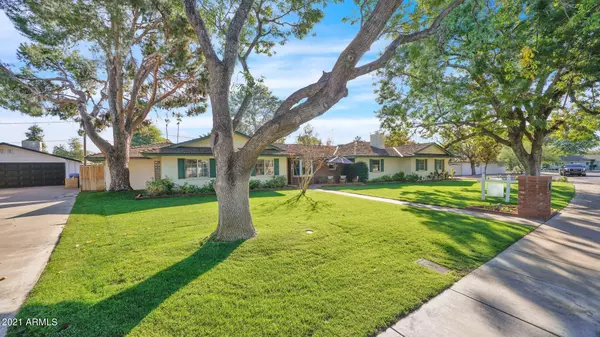For more information regarding the value of a property, please contact us for a free consultation.
7509 N 14TH Avenue Phoenix, AZ 85021
Want to know what your home might be worth? Contact us for a FREE valuation!

Our team is ready to help you sell your home for the highest possible price ASAP
Key Details
Sold Price $1,150,000
Property Type Single Family Home
Sub Type Single Family - Detached
Listing Status Sold
Purchase Type For Sale
Square Footage 3,635 sqft
Price per Sqft $316
Subdivision Westwind Estates
MLS Listing ID 6321253
Sold Date 01/19/22
Style Ranch
Bedrooms 5
HOA Y/N No
Originating Board Arizona Regional Multiple Listing Service (ARMLS)
Year Built 1959
Annual Tax Amount $7,203
Tax Year 2021
Lot Size 0.328 Acres
Acres 0.33
Property Description
Highly sought after Westwind Estates neighborhood in N. Central Phx. First time on the market in over 49 years! True pride of ownership. Classic ranch elevation. 3600+ SF. 5 bedroom/4 baths. 5th bed/office is split w/cabinets & Murphy bed. Formal living/dining rooms. Updated Eat-in-kitchen in 99. Center island w/prep sink. Large walk-in pantry. Family room with gas fireplace. Architecturally designed AZ room w/vaulted ceiling. This wing of home also features custom wall of built-ins, dry bar w/wine fridge, and granite counters. Custom interior laundry w/custom cabinets. Oversized master bedroom w/huge walk-in closet, dual vanity, and separate jetted tub/shower. Large secondary rooms. Recessed lighting. Pella dual pane windows t/o. 2 tank-less water heaters. Beautiful fenced play pool/spa -Built-in gas grill.Oversized 2 car garage w/epoxy floor, built-in cabinets, and evap cooling. Paver driveway. Gated side yard and RV gates. Boysenberry vines and mature citrus trees. Neighborhood is known for its Holiday luminaries, progressive happy hours, and Halloween block parties. Come continue the Westwind Estates traditions! Convenient to freeways, downtown, and popular neighborhood eateries.
Location
State AZ
County Maricopa
Community Westwind Estates
Direction North to Vista, West 14th Ave, North to property.
Rooms
Other Rooms Great Room, Family Room, Arizona RoomLanai
Den/Bedroom Plus 5
Separate Den/Office N
Interior
Interior Features Eat-in Kitchen, No Interior Steps, Vaulted Ceiling(s), Kitchen Island, Pantry, Double Vanity, Full Bth Master Bdrm, Separate Shwr & Tub, Tub with Jets, High Speed Internet, Granite Counters
Heating Electric, Natural Gas
Cooling Refrigeration, Both Refrig & Evap, Programmable Thmstat, Ceiling Fan(s)
Flooring Tile, Wood
Fireplaces Type 1 Fireplace, Gas
Fireplace Yes
Window Features Skylight(s),Double Pane Windows
SPA Above Ground,Private
Exterior
Exterior Feature Patio, Storage, Built-in Barbecue
Parking Features Electric Door Opener, RV Gate, Temp Controlled
Garage Spaces 2.0
Garage Description 2.0
Fence Block
Pool Play Pool, Variable Speed Pump, Private
Utilities Available SRP, SW Gas
Amenities Available None
Roof Type Shake
Private Pool Yes
Building
Lot Description Alley, Grass Front, Grass Back, Auto Timer H2O Front, Auto Timer H2O Back
Story 1
Builder Name UKN
Sewer Public Sewer
Water City Water
Architectural Style Ranch
Structure Type Patio,Storage,Built-in Barbecue
New Construction No
Schools
Elementary Schools Orangewood School
Middle Schools Royal Palm Middle School
High Schools Washington High School
School District Glendale Union High School District
Others
HOA Fee Include No Fees
Senior Community No
Tax ID 157-07-045
Ownership Fee Simple
Acceptable Financing Cash, Conventional
Horse Property N
Listing Terms Cash, Conventional
Financing Conventional
Read Less

Copyright 2025 Arizona Regional Multiple Listing Service, Inc. All rights reserved.
Bought with HomeSmart




