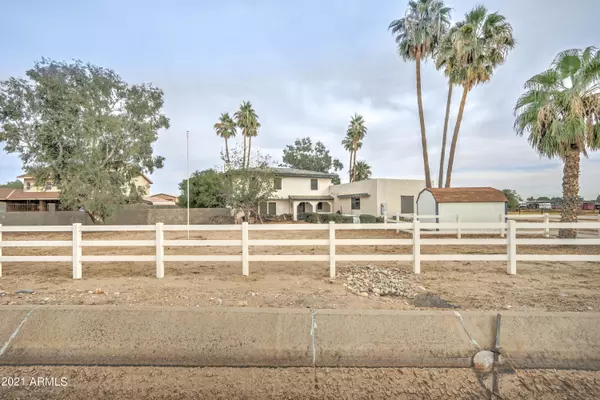For more information regarding the value of a property, please contact us for a free consultation.
7715 N 183RD Avenue N Waddell, AZ 85355
Want to know what your home might be worth? Contact us for a FREE valuation!

Our team is ready to help you sell your home for the highest possible price ASAP
Key Details
Sold Price $615,000
Property Type Single Family Home
Sub Type Single Family - Detached
Listing Status Sold
Purchase Type For Sale
Square Footage 3,500 sqft
Price per Sqft $175
Subdivision Romola Of Arizona Grape Fruit Unit No. 42 Resubdiv
MLS Listing ID 6321860
Sold Date 02/24/22
Style Spanish
Bedrooms 5
HOA Fees $40/ann
HOA Y/N Yes
Originating Board Arizona Regional Multiple Listing Service (ARMLS)
Year Built 1987
Annual Tax Amount $2,601
Tax Year 2021
Lot Size 2.000 Acres
Acres 2.0
Property Description
72 Hour Home Sale! The sellers are ready to downsize and move to a smaller home after occupying this home for 25 years. This home is perfect if you are looking at living a little further out and have some land. This home features 3500 sq of livable space, with large game area downstairs and an additional master suite downstairs as well. The back yard is fenced off for a smaller back yard area, with a horse stalls, and round pin for houses, with two past separate hours pastures that are fully fenced off, The back lot also features a RV gate if you need to space for the trailer. This home will not last come see the home today.
Location
State AZ
County Maricopa
Community Romola Of Arizona Grape Fruit Unit No. 42 Resubdiv
Direction Citrus Rd to West on Orangewood, North on 183rd Ave to home on Right side of the street.
Rooms
Other Rooms Guest Qtrs-Sep Entrn, Great Room, Family Room
Master Bedroom Upstairs
Den/Bedroom Plus 5
Separate Den/Office N
Interior
Interior Features Master Downstairs, Upstairs, Full Bth Master Bdrm, High Speed Internet
Heating Natural Gas, Other
Cooling Refrigeration, Programmable Thmstat, Ceiling Fan(s)
Flooring Carpet, Tile
Fireplaces Type 1 Fireplace, Family Room
Fireplace Yes
SPA Above Ground
Exterior
Exterior Feature Balcony, Patio
Pool Fenced, Private
Landscape Description Flood Irrigation, Irrigation Front
Utilities Available APS
Amenities Available Rental OK (See Rmks)
View Mountain(s)
Roof Type Tile,Foam
Accessibility Accessible Door 32in+ Wide, Mltpl Entries/Exits, Bath Roll-In Shower, Bath Grab Bars
Private Pool Yes
Building
Lot Description Grass Front, Irrigation Front, Flood Irrigation
Story 2
Builder Name Unknown
Sewer Septic in & Cnctd
Water Pvt Water Company
Architectural Style Spanish
Structure Type Balcony,Patio
New Construction No
Schools
Elementary Schools Belen Soto Elementary School
Middle Schools Belen Soto Elementary School
High Schools Canyon View High School
School District Agua Fria Union High School District
Others
HOA Name Clearwater Farms 1
HOA Fee Include Other (See Remarks)
Senior Community No
Tax ID 502-19-044
Ownership Fee Simple
Acceptable Financing Cash, Conventional
Horse Property Y
Horse Feature Arena, Barn, Corral(s), Stall
Listing Terms Cash, Conventional
Financing Conventional
Read Less

Copyright 2025 Arizona Regional Multiple Listing Service, Inc. All rights reserved.
Bought with EPIC Home Realty




