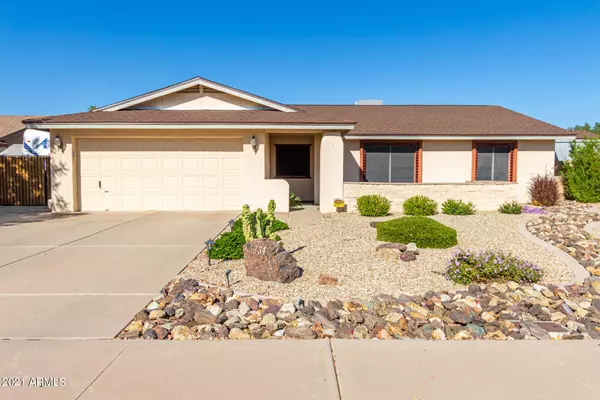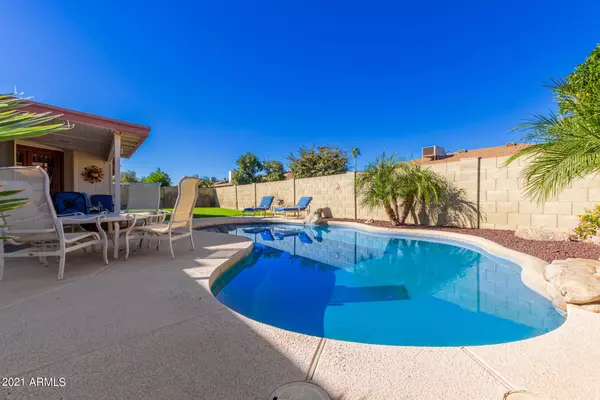For more information regarding the value of a property, please contact us for a free consultation.
7334 W CANTERBURY Drive Peoria, AZ 85345
Want to know what your home might be worth? Contact us for a FREE valuation!

Our team is ready to help you sell your home for the highest possible price ASAP
Key Details
Sold Price $490,000
Property Type Single Family Home
Sub Type Single Family - Detached
Listing Status Sold
Purchase Type For Sale
Square Footage 1,751 sqft
Price per Sqft $279
Subdivision Foxfire
MLS Listing ID 6321501
Sold Date 12/29/21
Style Ranch
Bedrooms 4
HOA Y/N No
Originating Board Arizona Regional Multiple Listing Service (ARMLS)
Year Built 1985
Annual Tax Amount $1,415
Tax Year 2021
Lot Size 8,198 Sqft
Acres 0.19
Property Description
Don't miss this stunning 4 bedroom/ 2 bath home with pool in great Peoria location! Lovely curb appeal with well-maintained desert landscaping and a pavered courtyard entrance. Wide driveway with RV gate, RV parking with 50 AMP outlet at side of house. NO HOA! Home enters to an open concept layout with living room, dining area and a family room off the kitchen. The main living area has been tastefully updated with new lighting, base boards and crown molding. Separating the living room and family room is a gorgeous half-wall partition with inset fire place and a granite ledge. Beautiful gourmet kitchen features a huge island, granite counter tops, refinished cabinets and SS appliances. There is a 4th bedroom situated off the family room that makes a perfect office space. Master bedroom has french double-doors that lead to a private covered patio with hot tub. The main patio off the kitchen looks out to the pebble-tec pool and large grassy backyard. Newer roof and AC units. There is an additional AC in master bedroom that can be ran independently or along with the main AC. Peoria School District! Close to P83, Shopping, Dining, SR101!
Location
State AZ
County Maricopa
Community Foxfire
Direction East on Cactus to 73rd Ave-South to Canterbury- West to property on the right.
Rooms
Other Rooms Family Room
Master Bedroom Split
Den/Bedroom Plus 4
Separate Den/Office N
Interior
Interior Features Kitchen Island, 3/4 Bath Master Bdrm, High Speed Internet, Granite Counters
Heating Electric
Cooling Refrigeration, Ceiling Fan(s)
Flooring Carpet, Laminate
Fireplaces Type Other (See Remarks)
SPA Above Ground,Private
Laundry WshrDry HookUp Only
Exterior
Exterior Feature Covered Patio(s), Patio
Parking Features Electric Door Opener, RV Gate, RV Access/Parking
Garage Spaces 2.0
Garage Description 2.0
Fence Block
Pool Private
Amenities Available None
Roof Type Composition
Private Pool Yes
Building
Lot Description Desert Back, Desert Front, Grass Back
Story 1
Builder Name Unknown
Sewer Public Sewer
Water City Water
Architectural Style Ranch
Structure Type Covered Patio(s),Patio
New Construction No
Schools
Elementary Schools Sundance Elementary School - Peoria
Middle Schools Sundance Elementary School - Peoria
High Schools Centennial High School
School District Peoria Unified School District
Others
HOA Fee Include No Fees
Senior Community No
Tax ID 143-06-109
Ownership Fee Simple
Acceptable Financing Conventional, FHA, VA Loan
Horse Property N
Listing Terms Conventional, FHA, VA Loan
Financing Cash
Read Less

Copyright 2025 Arizona Regional Multiple Listing Service, Inc. All rights reserved.
Bought with eXp Realty




