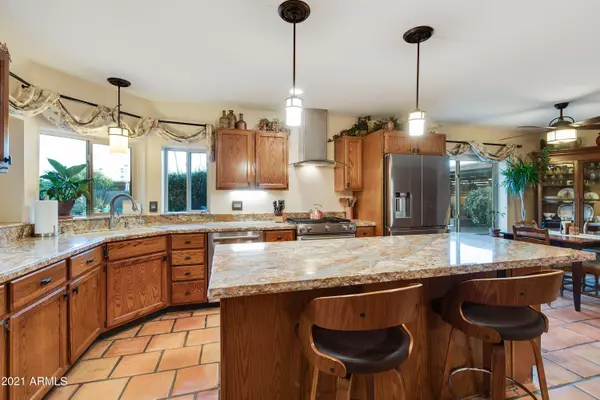For more information regarding the value of a property, please contact us for a free consultation.
6711 E CAMINO DE LOS RANCHOS -- Scottsdale, AZ 85254
Want to know what your home might be worth? Contact us for a FREE valuation!

Our team is ready to help you sell your home for the highest possible price ASAP
Key Details
Sold Price $985,000
Property Type Single Family Home
Sub Type Single Family - Detached
Listing Status Sold
Purchase Type For Sale
Square Footage 2,683 sqft
Price per Sqft $367
Subdivision Raskin Est 2 Lts 1-360, 367-402, 415-450, 463-480
MLS Listing ID 6299552
Sold Date 11/08/21
Style Spanish,Territorial/Santa Fe
Bedrooms 4
HOA Y/N No
Originating Board Arizona Regional Multiple Listing Service (ARMLS)
Year Built 1973
Annual Tax Amount $3,330
Tax Year 2021
Lot Size 10,444 Sqft
Acres 0.24
Property Description
Extraordinary territorial resort home in the magical 85254 zip code close to Kierland with incredible shopping, dining, golfing and so much more. No HOA. OWNED SOLAR. This home has been meticulously maintained, loved and upgraded by the homeowners! Fantastic Terracotta tile greets you as you enter this Southwestern charmer. Upgrades to the bathrooms, kitchen, windows and doors in the interior will lead you to the backyard and your own personal oasis! Updated pool decking, crystal clear pool, space for your garden, flora and fauna all around as you soak in the privacy relaxing in several designated sitting areas just calling for you to enjoy Arizonas beautiful weather. Please see our list of upgrades and visit us. You will want to see all of this beauty for yourself!
Location
State AZ
County Maricopa
Community Raskin Est 2 Lts 1-360, 367-402, 415-450, 463-480
Direction East on Thunderbird from 56th St. south on 64th Street, East on Camino De Los Ranchos to home on South Side of Street.
Rooms
Other Rooms Separate Workshop, Great Room, Family Room, Arizona RoomLanai
Master Bedroom Not split
Den/Bedroom Plus 4
Separate Den/Office N
Interior
Interior Features Eat-in Kitchen, Soft Water Loop, Kitchen Island, Full Bth Master Bdrm, Granite Counters
Heating Natural Gas
Cooling Both Refrig & Evap, Ceiling Fan(s)
Flooring Tile
Fireplaces Type 1 Fireplace, Fire Pit
Fireplace Yes
Window Features Dual Pane,ENERGY STAR Qualified Windows,Low-E,Vinyl Frame
SPA None
Exterior
Exterior Feature Other, Covered Patio(s), Patio, Private Yard, Screened in Patio(s), Built-in Barbecue
Parking Features Attch'd Gar Cabinets, Dir Entry frm Garage, Electric Door Opener
Garage Spaces 2.0
Garage Description 2.0
Fence Block
Pool Variable Speed Pump, Diving Pool, Private
Utilities Available APS, SW Gas
Amenities Available None
Roof Type Reflective Coating,Foam
Private Pool Yes
Building
Lot Description Sprinklers In Rear, Sprinklers In Front, Desert Back, Desert Front
Story 1
Builder Name INK
Sewer Public Sewer
Water City Water
Architectural Style Spanish, Territorial/Santa Fe
Structure Type Other,Covered Patio(s),Patio,Private Yard,Screened in Patio(s),Built-in Barbecue
New Construction No
Schools
Elementary Schools Desert Shadows Elementary School
Middle Schools Desert Shadows Middle School - Scottsdale
High Schools Horizon High School
School District Paradise Valley Unified District
Others
HOA Fee Include No Fees
Senior Community No
Tax ID 175-06-304
Ownership Fee Simple
Acceptable Financing Conventional, FHA, VA Loan
Horse Property N
Listing Terms Conventional, FHA, VA Loan
Financing Other
Read Less

Copyright 2025 Arizona Regional Multiple Listing Service, Inc. All rights reserved.
Bought with E & G Real Estate Services




