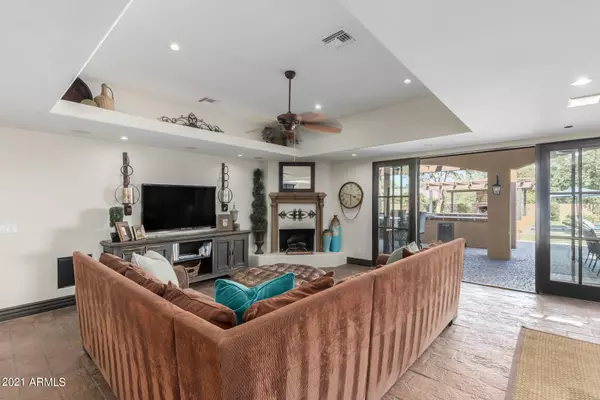For more information regarding the value of a property, please contact us for a free consultation.
5250 E MOUNTAIN VIEW Road Paradise Valley, AZ 85253
Want to know what your home might be worth? Contact us for a FREE valuation!

Our team is ready to help you sell your home for the highest possible price ASAP
Key Details
Sold Price $4,000,000
Property Type Single Family Home
Sub Type Single Family - Detached
Listing Status Sold
Purchase Type For Sale
Square Footage 7,042 sqft
Price per Sqft $568
Subdivision Golf View Estates
MLS Listing ID 6312855
Sold Date 02/18/22
Style Spanish
Bedrooms 5
HOA Y/N No
Originating Board Arizona Regional Multiple Listing Service (ARMLS)
Year Built 2005
Annual Tax Amount $13,086
Tax Year 2021
Lot Size 1.523 Acres
Acres 1.52
Property Description
Privately gated and beautifully landscaped 1 1/2+ acre fully remodeled estate in Paradise Valley. Large front courtyard complete with water fountain, sitting areas and large gas fireplace. Interior features include a large gourmet kitchen with accompanying butler's pantry complete with custom cabinetry and windows overlooking the backyard. The Master wing includes his/her private bathrooms with shared shower and walk-in closets attached to each bathroom. The ladies bathroom includes a lovely cast iron claw foot bathtub and attached outdoor private patio with outside shower. Each of the other four large bedrooms has a private full bathroom with tile shower and granite sink countertops. There are three indoor gas fireplaces and saltillo tile & wood flooring throughout the entire house. Separate large recreation room includes an area for pool table, home theatre, and full bar with sliding custom windows that open to the backyard pool area. Gorgeous backyard includes large private pool with detached spa, custom sport court, putting green, new bocce court, large lighted wood trellis with fireplace, and custom in-ground trampoline. In addition to all that the home features Control 4 House Automation, Pentair Screen Logic Spa & Pool Automation, RV Pad, Full Outside BBQ Kitchen area, Warming Drawer, Two Mini Refrigerators in the Butlers Pantry & two dishwashers in the main kitchen!!
Location
State AZ
County Maricopa
Community Golf View Estates
Rooms
Other Rooms Loft, Great Room, Media Room, Family Room
Den/Bedroom Plus 7
Separate Den/Office Y
Interior
Interior Features Eat-in Kitchen, Breakfast Bar, 9+ Flat Ceilings, Wet Bar, Kitchen Island, 3/4 Bath Master Bdrm, Double Vanity, High Speed Internet
Heating Natural Gas
Cooling Refrigeration, Ceiling Fan(s)
Flooring Carpet, Stone, Tile
Fireplaces Type 3+ Fireplace, Exterior Fireplace, Family Room, Living Room
Fireplace Yes
Window Features Skylight(s)
SPA Private
Laundry Wshr/Dry HookUp Only
Exterior
Exterior Feature Circular Drive, Covered Patio(s), Misting System, Private Yard, Built-in Barbecue
Parking Features Attch'd Gar Cabinets, Dir Entry frm Garage, Electric Door Opener, Side Vehicle Entry
Garage Spaces 3.0
Garage Description 3.0
Fence Block
Pool Private
Utilities Available APS, SW Gas
Amenities Available None
View Mountain(s)
Roof Type See Remarks
Private Pool Yes
Building
Lot Description Sprinklers In Rear, Sprinklers In Front, Desert Front, Grass Front
Story 1
Builder Name Unknown
Sewer Public Sewer
Water City Water
Architectural Style Spanish
Structure Type Circular Drive,Covered Patio(s),Misting System,Private Yard,Built-in Barbecue
New Construction No
Schools
Elementary Schools Cherokee Elementary School
Middle Schools Cocopah Middle School
High Schools Chaparral High School
School District Scottsdale Unified District
Others
HOA Fee Include No Fees
Senior Community No
Tax ID 168-05-111
Ownership Fee Simple
Acceptable Financing Cash, Conventional, FHA, VA Loan
Horse Property N
Listing Terms Cash, Conventional, FHA, VA Loan
Financing Conventional
Read Less

Copyright 2024 Arizona Regional Multiple Listing Service, Inc. All rights reserved.
Bought with Russ Lyon Sotheby's International Realty




