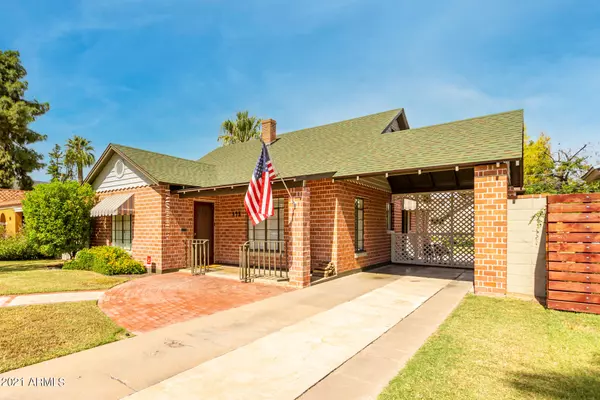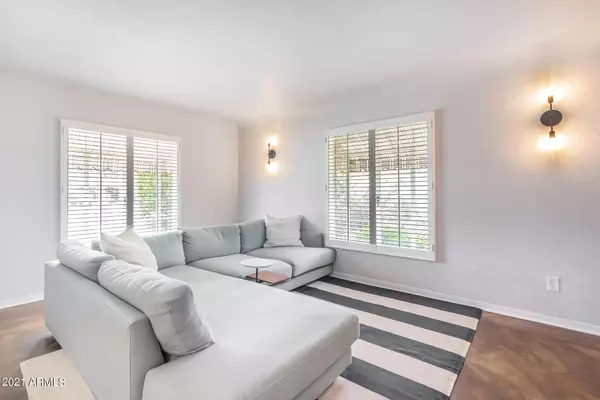For more information regarding the value of a property, please contact us for a free consultation.
338 W LEWIS Avenue Phoenix, AZ 85003
Want to know what your home might be worth? Contact us for a FREE valuation!

Our team is ready to help you sell your home for the highest possible price ASAP
Key Details
Sold Price $605,000
Property Type Single Family Home
Sub Type Single Family - Detached
Listing Status Sold
Purchase Type For Sale
Square Footage 1,111 sqft
Price per Sqft $544
Subdivision Fairview Homes
MLS Listing ID 6305289
Sold Date 11/16/21
Style Ranch
Bedrooms 2
HOA Y/N No
Originating Board Arizona Regional Multiple Listing Service (ARMLS)
Year Built 1937
Annual Tax Amount $1,444
Tax Year 2021
Lot Size 6,329 Sqft
Acres 0.15
Property Description
Adorable property in the Historic Neighborhood of Willo boasts unparalleled beauty & exquisite craftsmanship paired w/a lush front yard & a cozy front patio. You'll be in awe by this traditional floor plan showcasing clean lines in favor of a sleek & modern design! Polished concrete floors, spacious living room, plantation shutters, formal dining, abundant natural light, & stylish light fixtures are features you'll love. The kitchen features SS appliances, a plethora of custom cabinets, Quartz counters, & access to the side patio. Large loft w/vaulted ceilings. Primary bedroom has backyard access & a walk-in closet. Finished detached garage can be used as a workshop, office/studio, or guest room. Lush landscape in the backyard makes's it perfect to relax. Don't miss this gem! Act now!
Location
State AZ
County Maricopa
Community Fairview Homes
Direction Head west on W Thomas Rd toward N 5th Ave, Turn left onto N 5th Ave, Turn left, Property will be on the right
Rooms
Guest Accommodations 216.0
Den/Bedroom Plus 3
Separate Den/Office Y
Interior
Interior Features Drink Wtr Filter Sys, Vaulted Ceiling(s), High Speed Internet
Heating Mini Split, Natural Gas
Cooling Refrigeration, Programmable Thmstat, Ceiling Fan(s)
Flooring Linoleum, Tile, Concrete
Fireplaces Number No Fireplace
Fireplaces Type None
Fireplace No
Window Features Tinted Windows
SPA None
Exterior
Exterior Feature Covered Patio(s), Patio, Separate Guest House
Carport Spaces 1
Fence Block, Wood
Pool None
Community Features Historic District
Utilities Available APS, SW Gas
Amenities Available None
Roof Type Composition
Private Pool No
Building
Lot Description Sprinklers In Rear, Sprinklers In Front, Alley, Grass Front, Grass Back, Auto Timer H2O Front, Auto Timer H2O Back
Story 1
Builder Name Unknown
Sewer Public Sewer
Water City Water
Architectural Style Ranch
Structure Type Covered Patio(s),Patio, Separate Guest House
New Construction No
Schools
Elementary Schools Kenilworth Elementary School
Middle Schools Phoenix Prep Academy
High Schools Central High School
School District Phoenix Union High School District
Others
HOA Fee Include No Fees
Senior Community No
Tax ID 118-49-086
Ownership Fee Simple
Acceptable Financing Conventional, FHA, VA Loan
Horse Property N
Listing Terms Conventional, FHA, VA Loan
Financing Conventional
Special Listing Condition Owner/Agent
Read Less

Copyright 2025 Arizona Regional Multiple Listing Service, Inc. All rights reserved.
Bought with My Home Group Real Estate




