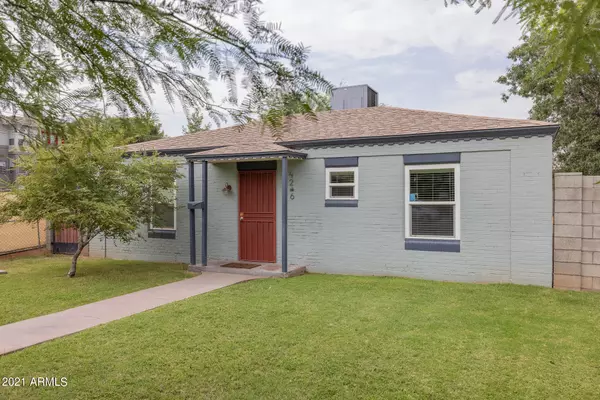For more information regarding the value of a property, please contact us for a free consultation.
4206 N 2nd Drive Phoenix, AZ 85013
Want to know what your home might be worth? Contact us for a FREE valuation!

Our team is ready to help you sell your home for the highest possible price ASAP
Key Details
Sold Price $439,000
Property Type Single Family Home
Sub Type Single Family - Detached
Listing Status Sold
Purchase Type For Sale
Square Footage 1,006 sqft
Price per Sqft $436
Subdivision Casa De Alegria
MLS Listing ID 6274716
Sold Date 11/19/21
Style Ranch
Bedrooms 2
HOA Y/N No
Originating Board Arizona Regional Multiple Listing Service (ARMLS)
Year Built 1946
Annual Tax Amount $1,398
Tax Year 2020
Lot Size 6,409 Sqft
Acres 0.15
Property Description
Extremely rare GEM in one of the best areas in all of Central Phoenix, complete w/ a Pebbletech POOL! This 2 bed/1 bath SFH is currently being operated as an active Air Bnb. This property is ideal for an investor looking for a mature vacation rental w/ a great review history, future bookings & is furnished by current property manager making it a turnkey rental that can generate revenue starting on the day you close! The property is also the ideal starter home for a young professional or couple. The house features stained concrete floors, butcher block countertops, modern appliances, interior laundry, covered back patio, storage shed, all on a generously sized lot. Walking distance to Indian Steele Park, Clever Koi, LUX, Restaurant Progress, Thunderbird Lounge & many other area favorites!
Location
State AZ
County Maricopa
Community Casa De Alegria
Direction Take Central Ave south from Camelback, turn west (right) on Monterosa, north (right) on 2nd Dr. House will be on the left.
Rooms
Master Bedroom Not split
Den/Bedroom Plus 2
Separate Den/Office N
Interior
Interior Features Pantry
Heating Natural Gas
Cooling Refrigeration, Ceiling Fan(s)
Flooring Concrete
Fireplaces Number No Fireplace
Fireplaces Type None
Fireplace No
Window Features Double Pane Windows,Low Emissivity Windows
SPA None
Exterior
Parking Features Rear Vehicle Entry, RV Gate, RV Access/Parking
Fence Block
Pool Private
Community Features Near Light Rail Stop, Near Bus Stop
Utilities Available APS, SW Gas
Amenities Available None
Roof Type Composition
Private Pool Yes
Building
Lot Description Alley, Gravel/Stone Back, Grass Front
Story 1
Builder Name Unkown
Sewer Public Sewer
Water City Water
Architectural Style Ranch
New Construction No
Schools
Elementary Schools Longview Elementary School
Middle Schools Osborn Middle School
High Schools Central High School
School District Phoenix Union High School District
Others
HOA Fee Include No Fees
Senior Community No
Tax ID 155-31-056
Ownership Fee Simple
Acceptable Financing Cash, Conventional, VA Loan
Horse Property N
Listing Terms Cash, Conventional, VA Loan
Financing FHA
Read Less

Copyright 2025 Arizona Regional Multiple Listing Service, Inc. All rights reserved.
Bought with Keller Williams Realty Phoenix




