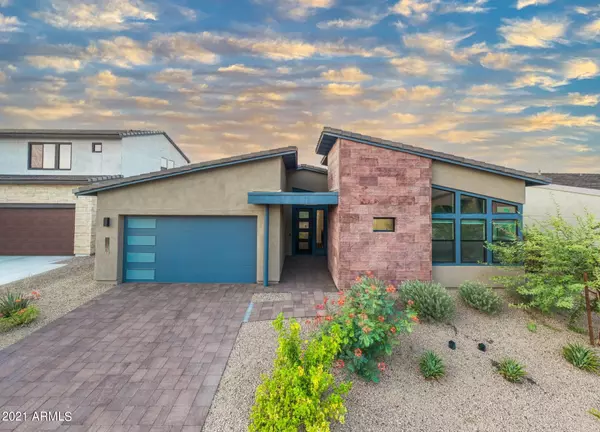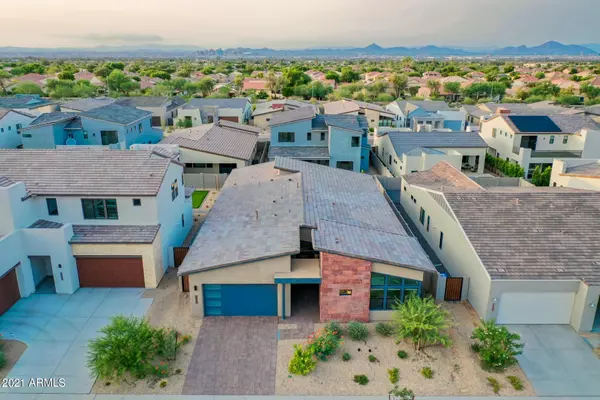For more information regarding the value of a property, please contact us for a free consultation.
1136 E LA MIRADA Drive Phoenix, AZ 85042
Want to know what your home might be worth? Contact us for a FREE valuation!

Our team is ready to help you sell your home for the highest possible price ASAP
Key Details
Sold Price $710,000
Property Type Single Family Home
Sub Type Single Family - Detached
Listing Status Sold
Purchase Type For Sale
Square Footage 2,803 sqft
Price per Sqft $253
Subdivision Vistal Phase 1 Residential Community
MLS Listing ID 6280673
Sold Date 11/12/21
Bedrooms 3
HOA Fees $165/mo
HOA Y/N Yes
Originating Board Arizona Regional Multiple Listing Service (ARMLS)
Year Built 2020
Annual Tax Amount $456
Tax Year 2020
Lot Size 7,200 Sqft
Acres 0.17
Property Description
THIS PICTURESQUE, NEW LEED® & ENERGY STAR® CERTIFIED ONE STORY, 3 BED, 3.5 BATH HOME IS LOCATED IN THE COVETED SOLD OUT WAITLIST ONLY AVANCE COMMUNITY WITH STUNNING MOUNTAIN VIEWS AT THE BASE OF SOUTH MOUNTAIN. THE GATED COMMUNITY FEATURES 7 NEIGHBORHOOD PARKS, A PRIVATE FITNESS FACILITY, A SPA, A POOL DESIGNED FOR SWIMMING LAPS OR LEISURE, A PRIVATE OUTDOOR YOGA SPACE NESTLED ON THE MOUNTAIN, A VOLLEYBALL COURT AND 50 MILES OF MOUNTAIN TRAILS AND HIKING.
THE OPEN FLOORPLAN BOASTS 10 FT CEILINGS, A GENERATION SUITE, A DEN PERFECT FOR AN OFFICE OR GAMING AREA AND A SEPERATED MASTER. BONUS FEATURES INCLUDE SMART 3 CAR GARAGE, PAVED DRIVEWAY, UPGRADED SMART LIGHTING, FLOORING, CARPETS, COUNTERTOP AND SINK IN LAUNDRY ROOM, WINDOW COVERINGS, WIRED SPEAKER SYSTEM AND ALARM. THE GOURMET KITCHEN IS FULLY UPGRADED WITH PREMIUM QUARTZ COUNTERTOPS, TILED BACKSPLASH, BRAND-NEW STAINLESS-STEEL APPLIANCES, ESPRESSO CABINETS, OVERSIZED ISLAND WITH SOFFIT LIGHTING AND A BUTLER'S PANTRY. HOME IS PERFECT FOR ENTERTAINING AND OPENS UP TO A BACKYARD THROUGH UPGRADED SLIDING DOORS WITH A COVERED PATIO, A MODERN FIRE PIT, LANDSCAPED BACKYARD WITH PAVERS AND WATER SYSTEM AND IS SET UP TO ADD ON A GAS GRILL AREA.
Location
State AZ
County Maricopa
Community Vistal Phase 1 Residential Community
Direction East on Dobbins Rd, Right/South on Curley Way, right on La Mirada Dr, property is on the right.
Rooms
Other Rooms BonusGame Room
Master Bedroom Split
Den/Bedroom Plus 5
Separate Den/Office Y
Interior
Interior Features Eat-in Kitchen, Breakfast Bar, No Interior Steps, Soft Water Loop, Vaulted Ceiling(s), Kitchen Island, Pantry, Double Vanity, Full Bth Master Bdrm, High Speed Internet, Smart Home
Heating Natural Gas, ENERGY STAR Qualified Equipment
Cooling Programmable Thmstat, ENERGY STAR Qualified Equipment
Flooring Carpet, Tile, Wood
Fireplaces Number No Fireplace
Fireplaces Type None
Fireplace No
Window Features Vinyl Frame,ENERGY STAR Qualified Windows,Double Pane Windows,Low Emissivity Windows
SPA None
Laundry Engy Star (See Rmks)
Exterior
Exterior Feature Covered Patio(s), Patio
Parking Features Electric Door Opener, Tandem
Garage Spaces 3.0
Garage Description 3.0
Fence Block
Pool None
Community Features Gated Community, Community Spa Htd, Community Spa, Community Pool Htd, Community Pool, Playground, Biking/Walking Path, Clubhouse, Fitness Center
Utilities Available SRP, SW Gas
Amenities Available Management
View Mountain(s)
Roof Type Tile,Concrete
Private Pool No
Building
Lot Description Sprinklers In Front, Desert Back, Desert Front
Story 1
Builder Name Tri Pointe Homes Arizona
Sewer Public Sewer
Water City Water
Structure Type Covered Patio(s),Patio
New Construction No
Schools
Elementary Schools Maxine O Bush Elementary School
Middle Schools Maxine O Bush Elementary School
High Schools South Mountain High School
School District Phoenix Union High School District
Others
HOA Name Avance Community
HOA Fee Include Maintenance Grounds
Senior Community No
Tax ID 300-71-216
Ownership Fee Simple
Acceptable Financing Cash, Conventional
Horse Property N
Listing Terms Cash, Conventional
Financing Conventional
Read Less

Copyright 2025 Arizona Regional Multiple Listing Service, Inc. All rights reserved.
Bought with My Home Group Real Estate




