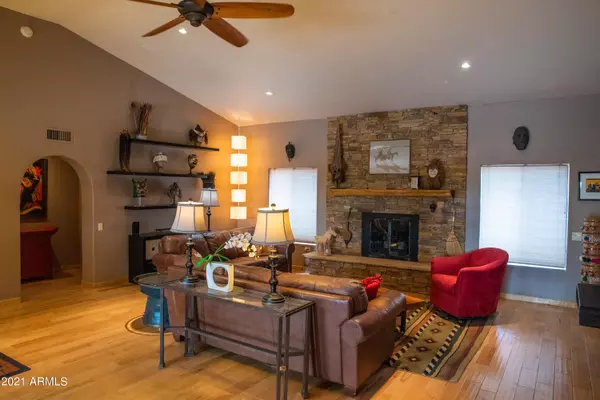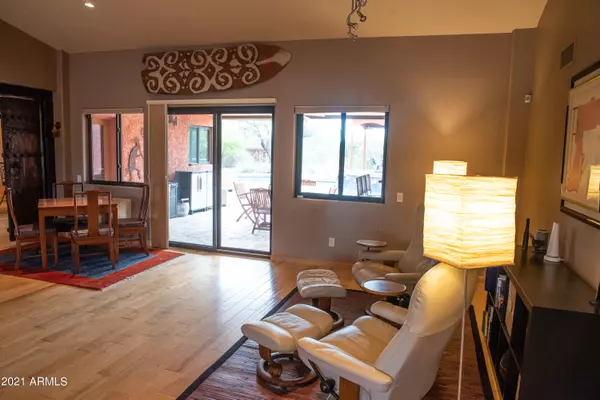For more information regarding the value of a property, please contact us for a free consultation.
32042 N 52ND Street Cave Creek, AZ 85331
Want to know what your home might be worth? Contact us for a FREE valuation!

Our team is ready to help you sell your home for the highest possible price ASAP
Key Details
Sold Price $1,050,000
Property Type Single Family Home
Sub Type Single Family - Detached
Listing Status Sold
Purchase Type For Sale
Square Footage 3,308 sqft
Price per Sqft $317
Subdivision La Tierra Prometida
MLS Listing ID 6296528
Sold Date 11/23/21
Style Territorial/Santa Fe
Bedrooms 5
HOA Y/N No
Originating Board Arizona Regional Multiple Listing Service (ARMLS)
Year Built 1980
Annual Tax Amount $2,366
Tax Year 2021
Lot Size 1.915 Acres
Acres 1.91
Property Description
Your desert oasis awaits at the end of a quiet cul-de-sac on nearly two acres of natural desert landscaping and has it all. The 3,302 total sq. ft. includes 2,485 sq. ft. in the main home and 817 sq. ft. in the guesthouse. The kitchen's granite island is the perfect gathering place. A gas cooktop, electric wall-oven, built-in microwave, and 2 sinks are a chef's joy. A stone-faced, gas fireplace with natural-edge cedar beam mantel graces the great room. The owner's suite has 4 closets. The property includes a two-bedroom guesthouse with southwest design touches, and has a kitchen, living room, and rooftop walk-deck area with a spa. Maricopa County jurisdiction means property taxes significantly below those of other cities. Miles of hiking, biking, and horse trails are minutes away.
Location
State AZ
County Maricopa
Community La Tierra Prometida
Rooms
Other Rooms Guest Qtrs-Sep Entrn, Separate Workshop, Great Room
Guest Accommodations 817.0
Master Bedroom Downstairs
Den/Bedroom Plus 5
Separate Den/Office N
Interior
Interior Features Master Downstairs, Walk-In Closet(s), Eat-in Kitchen, Drink Wtr Filter Sys, No Interior Steps, Vaulted Ceiling(s), Kitchen Island, Pantry, Double Vanity, Full Bth Master Bdrm, High Speed Internet, Granite Counters
Heating Electric
Cooling Refrigeration, Programmable Thmstat
Flooring Carpet, Laminate, Wood, Concrete
Fireplaces Type 1 Fireplace, Fire Pit, Living Room, Gas
Fireplace Yes
Window Features Skylight(s), ENERGY STAR Qualified Windows, Double Pane Windows, Low Emissivity Windows
SPA Above Ground, Heated, Private
Laundry 220 V Dryer Hookup, Dryer Included, Inside, Stacked Washer/Dryer, Washer Included
Exterior
Exterior Feature Circular Drive, Covered Patio(s), Gazebo/Ramada, Patio, Private Yard, Storage, Separate Guest House
Parking Features Attch'd Gar Cabinets, Electric Door Opener, RV Access/Parking
Garage Spaces 3.0
Garage Description 3.0
Fence Wrought Iron
Pool Variable Speed Pump, Diving Pool, Lap, Private
Landscape Description Irrigation Back, Irrigation Front
Utilities Available Propane
Amenities Available None
View Mountain(s)
Roof Type Concrete, Foam
Accessibility Zero-Grade Entry, Lever Handles, Bath Raised Toilet, Bath Lever Faucets, Bath Grab Bars, Accessible Doors, Accessible Hallway(s)
Building
Lot Description Corner Lot, Cul-De-Sac, Natural Desert Back, Gravel/Stone Front, Auto Timer H2O Front, Natural Desert Front, Auto Timer H2O Back, Irrigation Front, Irrigation Back
Story 1
Builder Name Unknown
Sewer Septic in & Cnctd, Septic Tank
Water City Water
Architectural Style Territorial/Santa Fe
Structure Type Circular Drive, Covered Patio(s), Gazebo/Ramada, Patio, Private Yard, Storage, Separate Guest House
New Construction No
Schools
Elementary Schools Lone Mountain Elementary School
Middle Schools Sonoran Trails Middle School
High Schools Cactus Shadows High School
School District Cave Creek Unified District
Others
HOA Fee Include No Fees
Senior Community No
Tax ID 211-37-075
Ownership Fee Simple
Acceptable Financing Cash, Conventional
Horse Property Y
Horse Feature Other
Listing Terms Cash, Conventional
Financing Conventional
Read Less

Copyright 2025 Arizona Regional Multiple Listing Service, Inc. All rights reserved.
Bought with Century 21 Arizona Foothills




