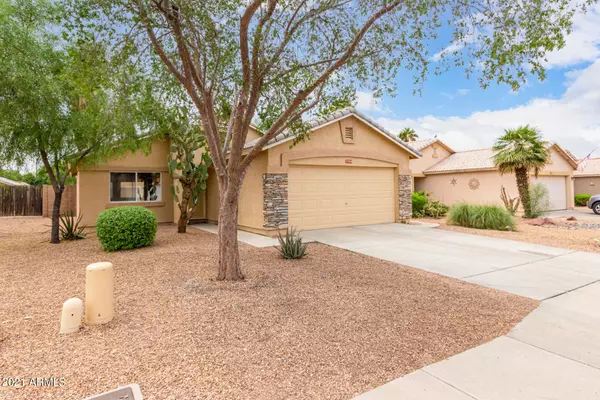For more information regarding the value of a property, please contact us for a free consultation.
11443 E CAMINO Circle Mesa, AZ 85207
Want to know what your home might be worth? Contact us for a FREE valuation!

Our team is ready to help you sell your home for the highest possible price ASAP
Key Details
Sold Price $385,000
Property Type Single Family Home
Sub Type Single Family - Detached
Listing Status Sold
Purchase Type For Sale
Square Footage 1,458 sqft
Price per Sqft $264
Subdivision Meridian Hills Unit 1
MLS Listing ID 6295645
Sold Date 10/08/21
Style Ranch
Bedrooms 4
HOA Fees $45/mo
HOA Y/N Yes
Originating Board Arizona Regional Multiple Listing Service (ARMLS)
Year Built 1998
Annual Tax Amount $1,332
Tax Year 2021
Lot Size 5,253 Sqft
Acres 0.12
Property Description
This sparkling clean remodeled 4 bedroom, 2 bathroom home in turn-key condition is now on the market! Discover an inviting open floor plan with vaulted ceilings, gorgeous travertine tile floors throughout, except neutral stainmaster carpet in 3 spare bedrooms, plenty of natural light, ceiling fans, and a soothing 2-tone palette. Kitchen features upgraded cast iron sink, travertine tile, pantry, & essential appliances, granite tile counters. Dining area is open to kitchen & family room. Large double closets, & pristine hall bath with upgraded tile tub surround & vessel sink! The main bedroom is split & boasts a private ensuite with an extra-large tiled 4-head shower! Relax in the backyard with a shady covered tiled patio, lush green lawn, & room for a pool! Some new fixtures, updated HVAC Located at the edge of the hussle-bussle of city life to be convenient to the lakes, Usery Mountain Recreation, Salt River, Superstition Mountains, within a mile of horse stables, arena, riding clubs & trails, but close-in convenience. Less than 3-5 minute drive to WalMart, Safeway, banking, restaurants, & award-winning Sousa Elementary School. Easy 3 miles to SR202 or US 60 freeway access. Don't miss this opportunity. See today before its sold!
Location
State AZ
County Maricopa
Community Meridian Hills Unit 1
Direction From Meridian, West on University to th first street, North on Payton 3 blks to end, West on Camino to home. Or from SR202, exit at University, go East 3 miles to Payton, N 3 blks to end, West to home
Rooms
Other Rooms Family Room
Master Bedroom Split
Den/Bedroom Plus 4
Separate Den/Office N
Interior
Interior Features Eat-in Kitchen, No Interior Steps, Vaulted Ceiling(s), Pantry, 3/4 Bath Master Bdrm, High Speed Internet, Granite Counters
Heating Electric
Cooling Refrigeration, Programmable Thmstat, Ceiling Fan(s)
Flooring Carpet, Stone
Fireplaces Number No Fireplace
Fireplaces Type None
Fireplace No
Window Features Double Pane Windows
SPA None
Laundry Inside, Wshr/Dry HookUp Only
Exterior
Exterior Feature Covered Patio(s), Patio, Private Yard
Parking Features Dir Entry frm Garage, Electric Door Opener
Garage Spaces 2.0
Garage Description 2.0
Fence Block
Pool None
Community Features Playground, Biking/Walking Path
Utilities Available SRP
Amenities Available Management, Rental OK (See Rmks)
View Mountain(s)
Roof Type Tile
Accessibility Hard/Low Nap Floors, Exterior Curb Cuts, Accessible Hallway(s)
Building
Lot Description Sprinklers In Rear, Sprinklers In Front, Cul-De-Sac, Gravel/Stone Front, Grass Back, Auto Timer H2O Front, Auto Timer H2O Back
Story 1
Unit Features Ground Level
Builder Name RYLAND HOMES
Sewer Sewer in & Cnctd, Public Sewer
Water City Water, Pvt Water Company
Architectural Style Ranch
Structure Type Covered Patio(s), Patio, Private Yard
New Construction No
Schools
Elementary Schools Sousa Elementary School
Middle Schools Smith Junior High School
High Schools Skyline High School
School District Mesa Unified District
Others
HOA Name Meridian Hills Commu
HOA Fee Include Common Area Maint
Senior Community No
Tax ID 220-11-065
Ownership Fee Simple
Acceptable Financing Cash, Conventional, 1031 Exchange, FHA, VA Loan
Horse Property N
Listing Terms Cash, Conventional, 1031 Exchange, FHA, VA Loan
Financing Conventional
Special Listing Condition N/A, Owner/Agent
Read Less

Copyright 2025 Arizona Regional Multiple Listing Service, Inc. All rights reserved.
Bought with HomeSmart




