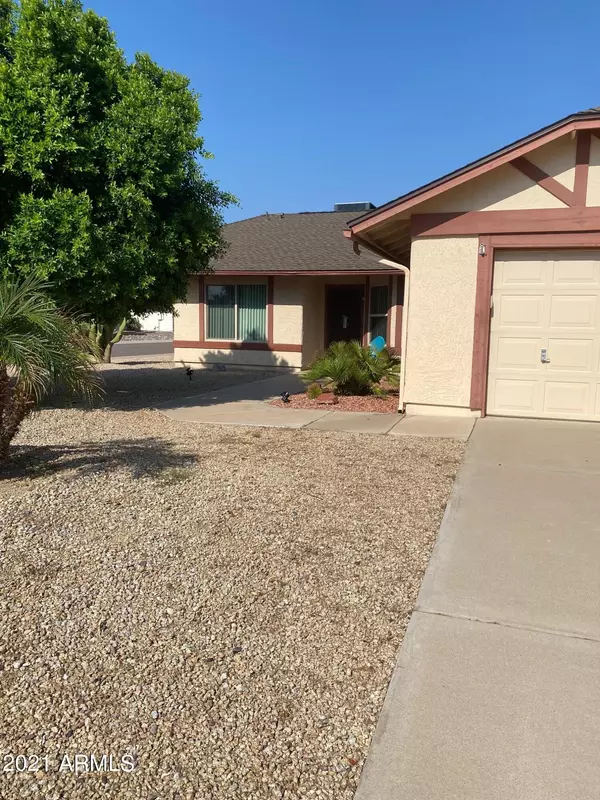For more information regarding the value of a property, please contact us for a free consultation.
10832 S SHOSHONI Drive Phoenix, AZ 85044
Want to know what your home might be worth? Contact us for a FREE valuation!

Our team is ready to help you sell your home for the highest possible price ASAP
Key Details
Sold Price $392,000
Property Type Single Family Home
Sub Type Single Family - Detached
Listing Status Sold
Purchase Type For Sale
Square Footage 1,381 sqft
Price per Sqft $283
Subdivision Ahwatukee Rs 7
MLS Listing ID 6292494
Sold Date 10/20/21
Style Ranch
Bedrooms 3
HOA Fees $70/ann
HOA Y/N Yes
Originating Board Arizona Regional Multiple Listing Service (ARMLS)
Year Built 1984
Annual Tax Amount $1,576
Tax Year 2021
Lot Size 8,390 Sqft
Acres 0.19
Property Description
This well kept & VERY clean 3 bedroom home in the 55+ community of Ahwatukee is ready for the next occupant. Not only has this home been beautifully updated in 2015 the bones are equally stellar. Full roof replacement in 3/2021 & all windows were replaced by 3/2021. 2015 updates: Trane AC replaced w/ Nest thermostat, water heater, full kitchen remodel with granite & stainless steel appliances. The newer HE Whirlpool washer/dryer are an added inclusion to the purchase. Tile t/o, neutral paint, updated ceiling fans & light fixtures just add to the quality of this home. Real wood burning fireplace was updated w/ stacked stone & surround sound hook-ups. Fall in love w/ the expansive corner lot backyard that has amazing views of South Mountian. Close proximity to airport, shopping & dining.
Location
State AZ
County Maricopa
Community Ahwatukee Rs 7
Direction West on Elliot from I-10 past 48th St. S on Shoshoni to home.
Rooms
Other Rooms Great Room
Master Bedroom Split
Den/Bedroom Plus 3
Separate Den/Office N
Interior
Interior Features Eat-in Kitchen, Breakfast Bar, No Interior Steps, Vaulted Ceiling(s), 3/4 Bath Master Bdrm, Double Vanity, High Speed Internet, Granite Counters
Heating Electric
Cooling Refrigeration, Ceiling Fan(s)
Flooring Tile
Fireplaces Type 1 Fireplace
Fireplace Yes
Window Features Vinyl Frame,Double Pane Windows,Low Emissivity Windows
SPA None
Exterior
Exterior Feature Covered Patio(s), Patio
Parking Features Electric Door Opener
Garage Spaces 2.0
Garage Description 2.0
Fence Block
Pool None
Community Features Community Spa Htd, Community Spa, Community Pool Htd, Community Pool, Golf, Tennis Court(s), Racquetball, Biking/Walking Path, Clubhouse
Utilities Available SRP
Amenities Available FHA Approved Prjct, Management, Rental OK (See Rmks), VA Approved Prjct
Roof Type Composition
Private Pool No
Building
Lot Description Corner Lot, Gravel/Stone Front, Gravel/Stone Back, Grass Back, Auto Timer H2O Back
Story 1
Builder Name Presley Homes
Sewer Sewer in & Cnctd, Public Sewer
Water City Water
Architectural Style Ranch
Structure Type Covered Patio(s),Patio
New Construction No
Schools
Elementary Schools Adult
Middle Schools Adult
High Schools Adult
School District Out Of Area
Others
HOA Name ABM
HOA Fee Include Maintenance Grounds
Senior Community Yes
Tax ID 306-22-452
Ownership Fee Simple
Acceptable Financing Cash, Conventional, FHA, VA Loan
Horse Property N
Listing Terms Cash, Conventional, FHA, VA Loan
Financing Conventional
Special Listing Condition Age Restricted (See Remarks), N/A
Read Less

Copyright 2025 Arizona Regional Multiple Listing Service, Inc. All rights reserved.
Bought with Midland Real Estate Alliance




