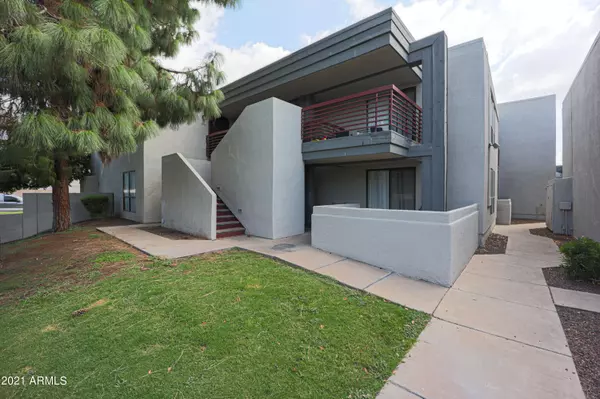For more information regarding the value of a property, please contact us for a free consultation.
3434 W DANBURY Drive #A210 Phoenix, AZ 85053
Want to know what your home might be worth? Contact us for a FREE valuation!

Our team is ready to help you sell your home for the highest possible price ASAP
Key Details
Sold Price $210,000
Property Type Condo
Sub Type Apartment Style/Flat
Listing Status Sold
Purchase Type For Sale
Square Footage 1,226 sqft
Price per Sqft $171
Subdivision Phoenician Pines Condominium
MLS Listing ID 6286913
Sold Date 10/25/21
Bedrooms 2
HOA Fees $319/mo
HOA Y/N Yes
Originating Board Arizona Regional Multiple Listing Service (ARMLS)
Year Built 1981
Annual Tax Amount $597
Tax Year 2020
Lot Size 1,218 Sqft
Acres 0.03
Property Description
2 bed/2 full bath condo with granite kitchen counters and expansive covered private balcony. Just minutes from Grand Canyon University, ASU West, Downtown, and airport. Extensively renovated. Laminate wood flooring in dining room, living room and bedrooms. Both bathrooms remodeled (modern floor tile and tub tile enclosures with niches, new toilets, new cabinets with marble tops, large mirrors and new lighting). Matching 12x24 tile in kitchen and bathrooms. Newer refrigerator, dishwasher, sink faucet and water filtration system. Add'l renovations: replaced hot water heater, electrical outlets, plumbing valves and updated painting throughout. Common facilities include 2 pools/spa, gym, large park-like areas,
Location
State AZ
County Maricopa
Community Phoenician Pines Condominium
Direction South of N35th Ave and E of W Danbury Rd.
Rooms
Den/Bedroom Plus 2
Separate Den/Office N
Interior
Interior Features Breakfast Bar, 9+ Flat Ceilings, Full Bth Master Bdrm, High Speed Internet, Granite Counters
Heating Electric
Cooling Refrigeration, Ceiling Fan(s)
Flooring Laminate, Tile
Fireplaces Number No Fireplace
Fireplaces Type None
Fireplace No
SPA None
Laundry Wshr/Dry HookUp Only
Exterior
Exterior Feature Covered Patio(s), Patio
Parking Features Assigned, Unassigned
Carport Spaces 1
Fence None
Pool None
Community Features Gated Community, Community Spa Htd, Community Spa, Community Pool Htd, Community Pool, Playground, Biking/Walking Path, Clubhouse, Fitness Center
Utilities Available APS
Amenities Available Management, Rental OK (See Rmks)
Roof Type Built-Up
Private Pool No
Building
Story 2
Builder Name PHOENICIAN PINES LLC
Sewer Public Sewer
Water City Water
Structure Type Covered Patio(s),Patio
New Construction No
Schools
Elementary Schools Sunrise Elementary School
Middle Schools Desert Sky Middle School
High Schools Deer Valley High School
School District Deer Valley Unified District
Others
HOA Name Trestle Management
HOA Fee Include Roof Repair,Insurance,Sewer,Pest Control,Maintenance Grounds,Trash,Water,Roof Replacement,Maintenance Exterior
Senior Community No
Tax ID 207-18-616
Ownership Fee Simple
Acceptable Financing Cash, Conventional
Horse Property N
Listing Terms Cash, Conventional
Financing Cash
Read Less

Copyright 2025 Arizona Regional Multiple Listing Service, Inc. All rights reserved.
Bought with West USA Realty




