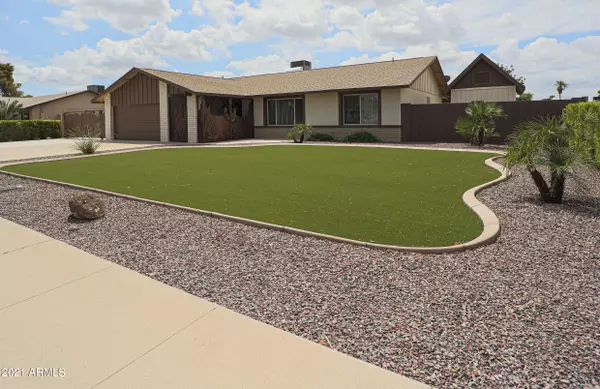For more information regarding the value of a property, please contact us for a free consultation.
5763 W MARCONI Avenue Glendale, AZ 85306
Want to know what your home might be worth? Contact us for a FREE valuation!

Our team is ready to help you sell your home for the highest possible price ASAP
Key Details
Sold Price $515,000
Property Type Single Family Home
Sub Type Single Family - Detached
Listing Status Sold
Purchase Type For Sale
Square Footage 1,839 sqft
Price per Sqft $280
Subdivision Sunburst Farms 24
MLS Listing ID 6278569
Sold Date 11/10/21
Bedrooms 3
HOA Y/N No
Originating Board Arizona Regional Multiple Listing Service (ARMLS)
Year Built 1974
Annual Tax Amount $2,079
Tax Year 2020
Lot Size 0.368 Acres
Acres 0.37
Property Description
This 3+2 block built home has so much to offer. The home features a custom steel gated entry, a spacious split floor plan, tile floors in the main areas, carpet in the bedrooms, a very large laundry room with lots of storage, and a nice fireplace in the family room. The lot has been professionally landscaped with low maintenance artificial turf and just the right amount of plants. The custom pool is salt water with a pebble sheen finish. It features a rock waterfall, slide, cave to catch some shade, spa, sitting area with a built in table, a baja step, four areas to place the umbrellas, cool decking and a built in rock fire pit. The huge RV parking has custom steel gates for easy access and a block wall separating it from the rest of the yard for keeping things separate.
Location
State AZ
County Maricopa
Community Sunburst Farms 24
Direction Head south on W 59th Ave, turn left onto W Marconi Ave. Home will be on the right.
Rooms
Master Bedroom Split
Den/Bedroom Plus 3
Separate Den/Office N
Interior
Interior Features Breakfast Bar, 3/4 Bath Master Bdrm, High Speed Internet
Heating Electric
Cooling Refrigeration
Flooring Carpet, Tile
Fireplaces Type 1 Fireplace, Fire Pit
Fireplace Yes
Window Features Vinyl Frame, Double Pane Windows, Low Emissivity Windows
SPA Private
Laundry 220 V Dryer Hookup, Inside, Wshr/Dry HookUp Only
Exterior
Exterior Feature Covered Patio(s), Storage
Parking Features RV Gate, RV Access/Parking
Garage Spaces 2.0
Garage Description 2.0
Fence Block, Wrought Iron
Pool Fenced, Private
Utilities Available City Electric, APS
Amenities Available None
Roof Type Composition
Building
Lot Description Gravel/Stone Back, Synthetic Grass Frnt, Synthetic Grass Back, Auto Timer H2O Front, Auto Timer H2O Back
Story 1
Builder Name HALLCRAFT
Sewer Public Sewer
Water City Water
Structure Type Covered Patio(s), Storage
New Construction No
Schools
Elementary Schools Canyon Elementary School
Middle Schools Canyon Elementary School
High Schools Cactus High School
School District Peoria Unified School District
Others
HOA Fee Include No Fees
Senior Community No
Tax ID 231-01-600
Ownership Fee Simple
Acceptable Financing Cash, Conventional
Horse Property Y
Listing Terms Cash, Conventional
Financing Conventional
Special Listing Condition Owner/Agent
Read Less

Copyright 2024 Arizona Regional Multiple Listing Service, Inc. All rights reserved.
Bought with Keller Williams Realty Phoenix




