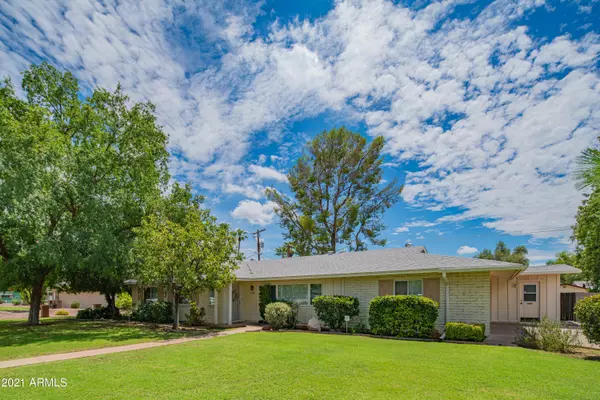For more information regarding the value of a property, please contact us for a free consultation.
1109 W VISTA Avenue Phoenix, AZ 85021
Want to know what your home might be worth? Contact us for a FREE valuation!

Our team is ready to help you sell your home for the highest possible price ASAP
Key Details
Sold Price $790,000
Property Type Single Family Home
Sub Type Single Family - Detached
Listing Status Sold
Purchase Type For Sale
Square Footage 2,612 sqft
Price per Sqft $302
Subdivision Westwind Estates
MLS Listing ID 6277352
Sold Date 10/01/21
Style Ranch
Bedrooms 4
HOA Y/N No
Originating Board Arizona Regional Multiple Listing Service (ARMLS)
Year Built 1959
Annual Tax Amount $3,608
Tax Year 2020
Lot Size 0.336 Acres
Acres 0.34
Property Description
Welcome to North Central Corridor's most charming neighborhood! This amazing mid-century single level home has had only one owner! 4 bedrooms, 3 bathrooms, front living room, dining room, huge family room with wood beams and brick fireplace, spacious laundry room and attached workshop - perfect for hobbies or additional storage. So many historical touches with built-in cabinetry and original light fixtures. Lovingly maintained with a newer roof, hvac systems (both under warranty) and updated appliances. Fabulous 1/3 acre lot with mature landscaping, lush grass lawn and spacious covered patio. This home can be easily remodeled and updated! Drive around the neighborhood to see for yourself how special this home and community is!
Location
State AZ
County Maricopa
Community Westwind Estates
Direction South on 11th Avenue. West on W. Vista. Home is on the left.
Rooms
Other Rooms Separate Workshop, Family Room
Den/Bedroom Plus 4
Separate Den/Office N
Interior
Interior Features Eat-in Kitchen, 3/4 Bath Master Bdrm, High Speed Internet
Heating Electric
Cooling Refrigeration, Programmable Thmstat, Ceiling Fan(s)
Flooring Carpet, Tile
Fireplaces Type 1 Fireplace, Family Room
Fireplace Yes
Window Features Double Pane Windows
SPA None
Exterior
Exterior Feature Covered Patio(s), Patio, Storage
Carport Spaces 2
Fence Block
Pool None
Utilities Available SW Gas
Amenities Available None
Roof Type Composition
Accessibility Bath Grab Bars
Private Pool No
Building
Lot Description Alley, Grass Front, Grass Back, Auto Timer H2O Front, Auto Timer H2O Back
Story 1
Builder Name unknown
Sewer Public Sewer
Water City Water
Architectural Style Ranch
Structure Type Covered Patio(s),Patio,Storage
New Construction No
Schools
Elementary Schools Orangewood School
Middle Schools Orangewood School
High Schools Washington High School
School District Glendale Union High School District
Others
HOA Fee Include No Fees
Senior Community No
Tax ID 157-07-011
Ownership Fee Simple
Acceptable Financing Cash, Conventional, FHA
Horse Property N
Listing Terms Cash, Conventional, FHA
Financing Conventional
Read Less

Copyright 2025 Arizona Regional Multiple Listing Service, Inc. All rights reserved.
Bought with Retro Real Estate




