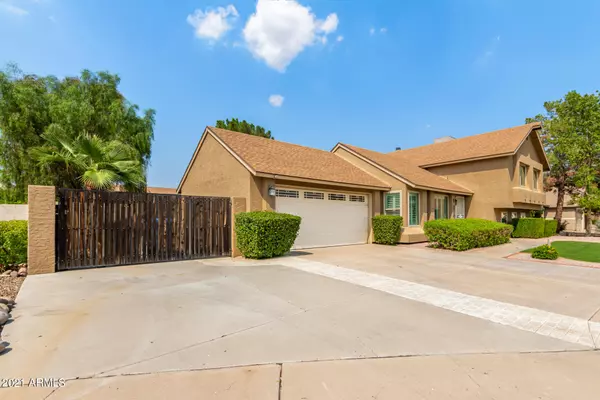For more information regarding the value of a property, please contact us for a free consultation.
918 E Kerry Lane Phoenix, AZ 85024
Want to know what your home might be worth? Contact us for a FREE valuation!

Our team is ready to help you sell your home for the highest possible price ASAP
Key Details
Sold Price $490,000
Property Type Single Family Home
Sub Type Single Family - Detached
Listing Status Sold
Purchase Type For Sale
Square Footage 1,715 sqft
Price per Sqft $285
Subdivision Desert Bell Estates 4
MLS Listing ID 6277746
Sold Date 09/17/21
Bedrooms 4
HOA Y/N No
Originating Board Arizona Regional Multiple Listing Service (ARMLS)
Year Built 1985
Annual Tax Amount $1,587
Tax Year 2020
Lot Size 8,676 Sqft
Acres 0.2
Property Description
Dont let this home pass you by. These very popular tri levels models dont come up often and sell quickly. This home offers resort style living at its best w/ gorgeous upgrades including granite in the kitchen, beautiful tile in the living areas, outdoor bar area, amazing fenced pool, spacious yard and so much more. Features RV gate w/ side area w/ concrete pad, additional shade structure in the backyard as well, lush grass in the front and back and mature trees around provide a tranquil atmosphere to relax in. Located in a quiet cul de sac in a neighborhood that is very well kept and does not have an hoa. This home shows pride of ownership and has been impeccably maintained. Close to the 101 and the I17 for ease of commute. Close to desert ridge for dinning, shopping and entertainment! Home features low e dual pane windows throughout, plantation shutters throughout. Beautiful wood burning fireplace in the living room.
Property also features a beautiful (newer) above ground spa under a shade structure. The patio furniture, bar stools out back and one hanging tv outside and one inside shall convey.
Come see it today.
Location
State AZ
County Maricopa
Community Desert Bell Estates 4
Direction Head east on union hills, north on 10th st, west on Kerry, destination on the right in cul de sac
Rooms
Den/Bedroom Plus 4
Separate Den/Office N
Interior
Interior Features Eat-in Kitchen, Pantry, 3/4 Bath Master Bdrm
Heating Electric
Cooling Refrigeration
Fireplaces Type 1 Fireplace
Fireplace Yes
SPA Above Ground,Private
Exterior
Garage Spaces 2.0
Garage Description 2.0
Fence Block
Pool Private
Utilities Available APS
Amenities Available None
Roof Type Composition
Private Pool Yes
Building
Lot Description Sprinklers In Rear, Sprinklers In Front, Gravel/Stone Front, Gravel/Stone Back, Grass Front, Grass Back
Story 2
Builder Name Unknown
Sewer Public Sewer
Water City Water
New Construction No
Schools
Elementary Schools Eagle Ridge Elementary School
Middle Schools Mountain Trail Middle School
High Schools North Canyon High School
School District Paradise Valley Unified District
Others
HOA Fee Include No Fees
Senior Community No
Tax ID 213-25-533
Ownership Fee Simple
Acceptable Financing Cash, Conventional, FHA, VA Loan
Horse Property N
Listing Terms Cash, Conventional, FHA, VA Loan
Financing Conventional
Read Less

Copyright 2025 Arizona Regional Multiple Listing Service, Inc. All rights reserved.
Bought with Berkshire Hathaway HomeServices Arizona Properties




