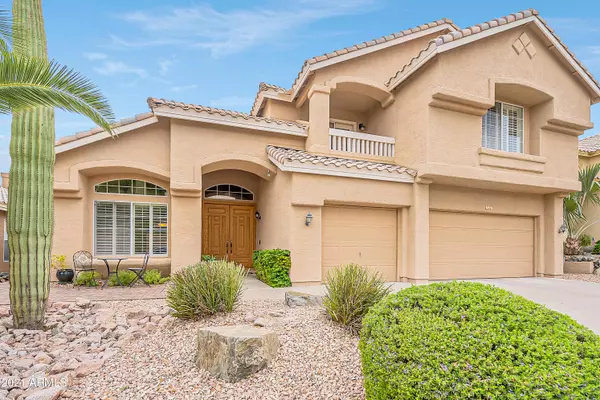For more information regarding the value of a property, please contact us for a free consultation.
737 E MOUNTAIN SKY Avenue Phoenix, AZ 85048
Want to know what your home might be worth? Contact us for a FREE valuation!

Our team is ready to help you sell your home for the highest possible price ASAP
Key Details
Sold Price $749,000
Property Type Single Family Home
Sub Type Single Family - Detached
Listing Status Sold
Purchase Type For Sale
Square Footage 2,861 sqft
Price per Sqft $261
Subdivision Foothills Parcels 10C & H Lot 1-117 Tr A-G
MLS Listing ID 6273904
Sold Date 09/15/21
Bedrooms 4
HOA Fees $17
HOA Y/N Yes
Originating Board Arizona Regional Multiple Listing Service (ARMLS)
Year Built 1993
Annual Tax Amount $3,810
Tax Year 2020
Lot Size 6,578 Sqft
Acres 0.15
Property Description
Beautiful Two-story 2,861 sqft home on rare North-facing, Mountain Preserve lot. Extensive updates. Offers: 4 beds, 3 full baths, 3-car garage w/ storage, located in the desirable Crimson Canyon subdivision, surrounded by spectacular South Mountain views in The Foothills community of Ahwatukee. Home opens to large, wood-panel floor living room with abundant windows and vaulted ceilings. Updated kitchen features: Light Cabinets, Modern Lighting , Center Island, B-fast nook, Walk-in pantry, Separate Bev fridge and SS Appliances. The family room features a cozy wood fireplace, Granite topped cabinet/bar area. The private backyard oasis offers serenity of the mtn. views, mature landscaping, relaxing all year in the heated waterfall/pool or separate spa. Entertain at built-in BBQ/Bar-top area. The large upstairs master-bedroom suite offers hardwood floors and private exit to the backyard balcony.
The cozy dual-side tiled fireplace is viewed from the bedroom or the private seating areas.
Master bathroom has a remodeled walk-in shower and rich dual sink cabinets and spacious walk-in closet.
The backyard covered patio has plenty of shade and privacy. Energy saving window sunscreens throughout.
The upstairs over-sized Bonus Room/Loft is perfect for media, gaming, or a gym.
Downstairs guest bedroom has a private entry to the guest bathroom with dual sinks and glass door shower.
Upstairs features 2 additional bedrooms with wood flooring and a full-bath with dual sink and remodeled tub/shower.
Balcony off the upstairs front bedroom offers South Mountain views.
The 3-car garage has ample cabinet storage. Extensive Updates: HVAC(2014), Roof Underlayment (2020), Water Heater(2021), Variable Speed Pool Pump(2020), RO system (2021), Built BBQ (2021), New interior paint (2020)
"Smart Home" Features include: Nest Thermostats, Ring Video Doorbell, Chamberlain Wi-Fi Remote Garage Door Openers, Rainmachine Smart Irrigation system and private-owned SimpliSafe Alarm System.
The house is north of Chandler Boulevard near academically acclaimed schools, grocery/drugstore, restaurants, shopping, hardware store, hiking/biking/walking trails, YMCA and the Desert Foothills Park. Easy access to USPS and the Loop-202/South Mountain freeway.
Location
State AZ
County Maricopa
Community Foothills Parcels 10C & H Lot 1-117 Tr A-G
Direction From Desert Foothills Pkwy: West on Chandler Blvd; North on 8th St; West on Mountain Sky Ave, proceed to 737 E Mountain Sky Ave, Phoenix, AZ 85048
Rooms
Other Rooms Loft, Family Room, BonusGame Room
Master Bedroom Upstairs
Den/Bedroom Plus 7
Separate Den/Office Y
Interior
Interior Features Upstairs, Eat-in Kitchen, Vaulted Ceiling(s), Kitchen Island, Double Vanity, Full Bth Master Bdrm, Separate Shwr & Tub, High Speed Internet, Smart Home, Granite Counters
Heating Electric, Ceiling, ENERGY STAR Qualified Equipment
Cooling Refrigeration, Programmable Thmstat, Ceiling Fan(s)
Flooring Wood
Fireplaces Type Other (See Remarks), 2 Fireplace, Two Way Fireplace, Family Room, Master Bedroom
Fireplace Yes
Window Features Sunscreen(s)
SPA Heated,Private
Exterior
Exterior Feature Covered Patio(s), Patio, Private Yard, Storage, Built-in Barbecue
Parking Features Attch'd Gar Cabinets, Dir Entry frm Garage, Electric Door Opener
Garage Spaces 3.0
Garage Description 3.0
Fence Block, Wrought Iron
Pool Fenced, Private
Community Features Near Bus Stop, Tennis Court(s), Playground, Biking/Walking Path
Utilities Available SRP
Amenities Available Management, Rental OK (See Rmks)
View Mountain(s)
Roof Type Tile
Private Pool Yes
Building
Lot Description Sprinklers In Rear, Sprinklers In Front, Gravel/Stone Front, Gravel/Stone Back, Grass Back, Auto Timer H2O Front, Auto Timer H2O Back
Story 2
Builder Name Woodside Homes
Sewer Public Sewer
Water City Water
Structure Type Covered Patio(s),Patio,Private Yard,Storage,Built-in Barbecue
New Construction No
Schools
Elementary Schools Kyrene De Los Cerritos School
Middle Schools Kyrene Altadena Middle School
High Schools Desert Vista High School
School District Tempe Union High School District
Others
HOA Name Foothills Comm Assoc
HOA Fee Include Maintenance Grounds
Senior Community No
Tax ID 300-94-335
Ownership Fee Simple
Acceptable Financing CTL, Cash, Conventional, FHA
Horse Property N
Listing Terms CTL, Cash, Conventional, FHA
Financing Conventional
Read Less

Copyright 2025 Arizona Regional Multiple Listing Service, Inc. All rights reserved.
Bought with West USA Realty




