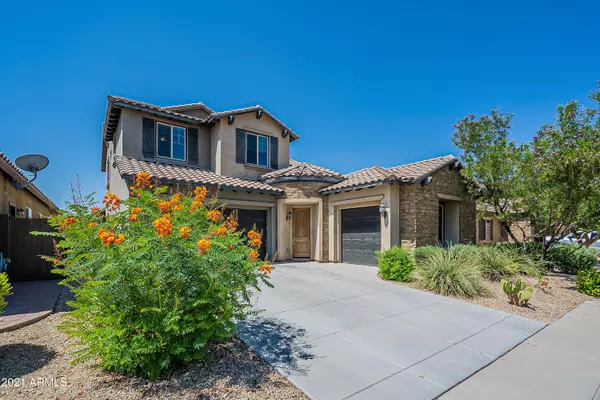For more information regarding the value of a property, please contact us for a free consultation.
3751 E ZACHARY Drive Phoenix, AZ 85050
Want to know what your home might be worth? Contact us for a FREE valuation!

Our team is ready to help you sell your home for the highest possible price ASAP
Key Details
Sold Price $849,900
Property Type Single Family Home
Sub Type Single Family - Detached
Listing Status Sold
Purchase Type For Sale
Square Footage 3,812 sqft
Price per Sqft $222
Subdivision Desert Ridge Superblock 11 Parcel 3
MLS Listing ID 6276438
Sold Date 09/15/21
Style Other (See Remarks)
Bedrooms 4
HOA Fees $157/mo
HOA Y/N Yes
Originating Board Arizona Regional Multiple Listing Service (ARMLS)
Year Built 2012
Annual Tax Amount $5,349
Tax Year 2020
Lot Size 6,600 Sqft
Acres 0.15
Property Description
Stunning 9 years old highly updated Pulte spec home boasts spacious 4Br/3.5Ba+Den, each BR with walk-in closets, tastefully selected custom cabinets throughout ground flr, granite countertop thruout the ground flr, built-in refrigerator, bay window in eat-in kitchen , walk-in pantry, SS appliances, double wall oven, gas cooking. Great room with fireplace. Ground flr master suite with access to backyard, 1st flr guest suite. glazed Porcelain tiles thruout common area, wood flr in Den, upgraded neutral carpets in bed rooms. 5 heating/cooling zones with ind. programmable thermostats. Lo-E tinted windows. Water Softener, RO system. Paver courtyard and backyard with gas firepit and BBQ+side burner. wall overhead cabinets in laundry room. Fireside offers AMAZING Amenities! Features a Resort style Community Pools, Spa, Saunas, Clubhouse, Fitness & Cardio Center, Basketball, Tennis, Aerobic Studios, Yoga & Dance Studios, Game Room, Great Room, Gourmet Exhibition Kitchen &
MORE!. Barely a min to Rte 51 and 5 min to Rte 101 and the famous Desert Ridge mall loaded with restaurants, shopping and theaters. Walking distance to High, elementary schools.
Location
State AZ
County Maricopa
Community Desert Ridge Superblock 11 Parcel 3
Direction exit N on Tatum Blvd from 101-L on Deer valley-L on 40th st-R on Mayo R on 37th Pl - R on Zachary OR exit Black Mtn Blvd from 51 - R on Mayo, L on 37th pl-R on Zachary
Rooms
Other Rooms Great Room
Master Bedroom Downstairs
Den/Bedroom Plus 5
Separate Den/Office Y
Interior
Interior Features Master Downstairs, Mstr Bdrm Sitting Rm, Walk-In Closet(s), Eat-in Kitchen, Breakfast Bar, 9+ Flat Ceilings, Kitchen Island, Double Vanity, Full Bth Master Bdrm, High Speed Internet, Granite Counters
Heating Natural Gas
Cooling Refrigeration
Flooring Carpet, Tile
Fireplaces Type 1 Fireplace, Fire Pit, Family Room, Gas
Fireplace Yes
Window Features Double Pane Windows, Low Emissivity Windows, Tinted Windows
SPA Community, Heated, None
Laundry 220 V Dryer Hookup, Dryer Included, Inside, Washer Included
Exterior
Exterior Feature Patio, Built-in Barbecue
Parking Features Dir Entry frm Garage, Electric Door Opener
Garage Spaces 3.0
Garage Description 3.0
Fence Block
Pool None
Landscape Description Irrigation Back
Community Features Community Media Room, Pool, Tennis Court(s), Playground, Clubhouse, Fitness Center
Utilities Available APS
Amenities Available Management, Rental OK (See Rmks)
Roof Type Tile
Building
Lot Description Irrigation Back
Story 2
Builder Name Pulte
Sewer Public Sewer
Water City Water
Architectural Style Other (See Remarks)
Structure Type Patio, Built-in Barbecue
New Construction No
Schools
Elementary Schools Fireside Elementary School
Middle Schools Explorer Middle School
High Schools Pinnacle High School
School District Paradise Valley Unified District
Others
HOA Name Fireside at DR
HOA Fee Include Common Area Maint, Street Maint
Senior Community No
Tax ID 212-39-916
Ownership Fee Simple
Acceptable Financing Cash, Conventional, FHA
Horse Property N
Listing Terms Cash, Conventional, FHA
Financing Conventional
Read Less

Copyright 2025 Arizona Regional Multiple Listing Service, Inc. All rights reserved.
Bought with Keller Williams Realty Biltmore Partners




