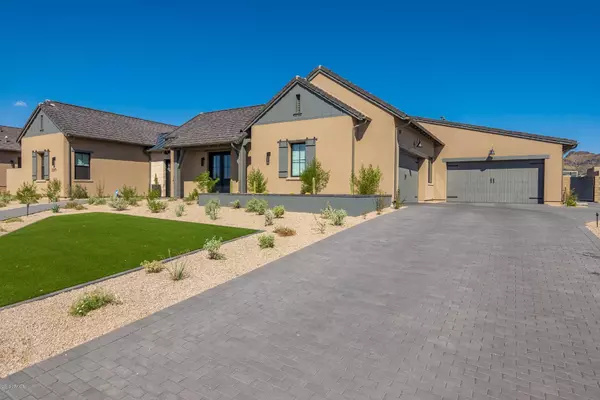For more information regarding the value of a property, please contact us for a free consultation.
22071 N 88TH Way Scottsdale, AZ 85255
Want to know what your home might be worth? Contact us for a FREE valuation!

Our team is ready to help you sell your home for the highest possible price ASAP
Key Details
Sold Price $2,380,000
Property Type Single Family Home
Sub Type Single Family - Detached
Listing Status Sold
Purchase Type For Sale
Square Footage 4,516 sqft
Price per Sqft $527
Subdivision White Horse
MLS Listing ID 5980351
Sold Date 11/22/19
Style Other (See Remarks)
Bedrooms 5
HOA Fees $198/mo
HOA Y/N Yes
Originating Board Arizona Regional Multiple Listing Service (ARMLS)
Year Built 2018
Annual Tax Amount $7,002
Tax Year 2019
Lot Size 0.604 Acres
Acres 0.6
Property Description
The one and ONLY, move in ready ''MODERN FARMHOUSE'' elevation Etalon model with Casita and bonus room awaits you in the AWARD WINNING WHITE HORSE community in North Scottsdale! Enter this STUNNING 5bd/5.5 bath home through your private courtyard adorned with twinkling Edison string lights and glass fire-pit. The open floor plan concept features farmhouse accents through out and is ideal for entertaining. The home has an expansive kitchen that boast stainless steel Sub Zero refrigerator, a secondary petite Sub Zero fridge, an oversized island w/Quartz stone & custom lighting, 48'' Wolf gas cooktop, double oven & built-in microwave plus two Asko dishwasher drawer. Let the party continue in the Great Room with built-in wet bar, additional Sub Zero fridge, Quartz stone countertop, vaulted ceiling w/beams, concrete facade fireplace with shiplap accent & gorgeous hardwood floors that flow throughout the entire home. Enjoy a resort style backyard that features; two tiered 3 hole putting green, pond like-pebble tec pool, massive 8'X8' baja shelf, in ground trampoline, basketball court with authentic glass backboard, built-in BBQ, custom tile pattern with faux grass in between. When the party is over, retreat in the master bathroom that features Carrara marble flooring that continues into the shower/walls and giant soaking tub to wrap up your day. The home has a 4 car garage and much, much more!
Location
State AZ
County Maricopa
Community White Horse
Direction Head N. on Pima Rd. to Via Del Sol, turn right to gate entrance, Follow Via Del Sol, turn left onto 89th St., Turn left onto Sands Dr., Turn left onto 88th Way to address on the left.
Rooms
Other Rooms Great Room, BonusGame Room, Arizona RoomLanai
Guest Accommodations 250.0
Master Bedroom Split
Den/Bedroom Plus 7
Separate Den/Office Y
Interior
Interior Features Eat-in Kitchen, Breakfast Bar, 9+ Flat Ceilings, Central Vacuum, Drink Wtr Filter Sys, Fire Sprinklers, No Interior Steps, Soft Water Loop, Vaulted Ceiling(s), Wet Bar, Kitchen Island, Pantry, Double Vanity, Full Bth Master Bdrm, Separate Shwr & Tub, High Speed Internet, Smart Home
Heating Natural Gas
Cooling Programmable Thmstat, Ceiling Fan(s)
Flooring Tile, Wood
Fireplaces Type 1 Fireplace, Fire Pit, Family Room, Gas
Fireplace Yes
Window Features Double Pane Windows, Low Emissivity Windows
SPA Heated, Private
Laundry Other, Wshr/Dry HookUp Only, Gas Dryer Hookup, See Remarks
Exterior
Exterior Feature Covered Patio(s), Playground, Misting System, Patio, Private Yard, Sport Court(s), Built-in Barbecue, Separate Guest House
Parking Features Electric Door Opener, Extnded Lngth Garage
Garage Spaces 4.0
Garage Description 4.0
Fence Block
Pool Variable Speed Pump, Heated, Private
Community Features Gated Community
Utilities Available APS, SW Gas
Amenities Available Management
View City Lights, Mountain(s)
Roof Type Composition, Metal
Private Pool Yes
Building
Lot Description Sprinklers In Rear, Sprinklers In Front, Desert Front, Cul-De-Sac, Synthetic Grass Frnt, Synthetic Grass Back, Auto Timer H2O Front, Auto Timer H2O Back
Story 1
Builder Name Camelot Homes
Sewer Public Sewer
Water City Water
Architectural Style Other (See Remarks)
Structure Type Covered Patio(s), Playground, Misting System, Patio, Private Yard, Sport Court(s), Built-in Barbecue, Separate Guest House
New Construction No
Schools
Elementary Schools Copper Ridge Elementary School
Middle Schools Copper Ridge Middle School
High Schools Chaparral High School
School District Scottsdale Unified District
Others
HOA Name AAM
HOA Fee Include Maintenance Grounds, Street Maint
Senior Community No
Tax ID 217-08-478
Ownership Fee Simple
Acceptable Financing Cash, Conventional
Horse Property N
Listing Terms Cash, Conventional
Financing Conventional
Read Less

Copyright 2025 Arizona Regional Multiple Listing Service, Inc. All rights reserved.
Bought with Russ Lyon Sotheby's International Realty




